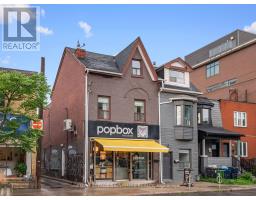1404 - 470 FRONT ST W, Toronto C01, Ontario, CA
Address: 1404 - 470 FRONT ST W, Toronto C01, Ontario
Summary Report Property
- MKT IDC8356518
- Building TypeApartment
- Property TypeSingle Family
- StatusBuy
- Added4 weeks ago
- Bedrooms2
- Bathrooms2
- Area0 sq. ft.
- DirectionNo Data
- Added On17 Jul 2024
Property Overview
Welcome To Toronto's Newest Luxury and High Tech Community by Tridel ""The Well"" This Bright and Functional 1 Bedroom + Den(2nd Bed) with 2 Full Bath's Features An Open Concept Layout with Top Of The Line Plank Laminate Flooring Throughout, High Smooth Ceilings, Modern Kitchen With Built-In Appliances with Stone Countertops and High Quality Finishes. Spacious Primary Bedroom Has Large Window, Double Closet and An Ensuite Bathroom, The Den Can be Used As a 2nd Bedroom. Hotel Style Amenities: 24HR Concierge, Gym, Party Room, Roof Top Terrace, Outdoor Pool & Much More! The Community Offers An Exquisite 500,000 Sqft of Retail Space, United Under An Awe-Inspiring Glass Canopy, And a 70,000 Sqft Gourmet Food Market at Wellington, Elevating The Standard Of Upscale Urban Living. Amazing Triple A Location With 99 Walk Score and 100 Riders Paradise Score. **** EXTRAS **** Energy Star High Efficiency Built-In Appliances (Fridge, Oven, Glass Cook Top, Dishwasher and Microwave) Large Stacked Washer & Dryer. All Window Coverings and All Light Fixtures. (id:51532)
Tags
| Property Summary |
|---|
| Building |
|---|
| Level | Rooms | Dimensions |
|---|---|---|
| Flat | Living room | 4.88 m x 3.06 m |
| Dining room | 4.88 m x 3.06 m | |
| Kitchen | 4.88 m x 3.06 m | |
| Primary Bedroom | 2.99 m x 2.77 m | |
| Den | 2.13 m x 1.55 m |
| Features | |||||
|---|---|---|---|---|---|
| Oven - Built-In | Central air conditioning | Ventilation system | |||
| Security/Concierge | Exercise Centre | Party Room | |||
| Recreation Centre | |||||













































