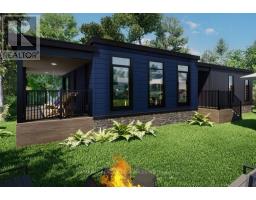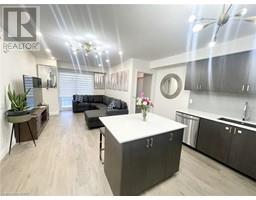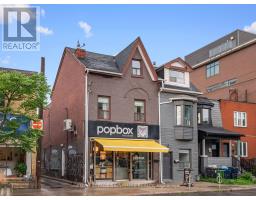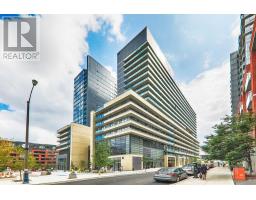628 - 73 MCCAUL STREET, Toronto C01, Ontario, CA
Address: 628 - 73 MCCAUL STREET, Toronto C01, Ontario
Summary Report Property
- MKT IDC9032838
- Building TypeApartment
- Property TypeSingle Family
- StatusBuy
- Added19 weeks ago
- Bedrooms1
- Bathrooms1
- Area0 sq. ft.
- DirectionNo Data
- Added On11 Jul 2024
Property Overview
Prime Location 1 bedroom apartment on 6th floor 73 McCaul St. Toronto. Nestled in the vibrant and thriving heart of Toronto, Village By The Grange, this excellent condo offers unparalleled access to everything the city has to offer. Enjoy the convenience of nearby shops, gourmet restaurants, entertainment venues, OCADU and parks. With excellent public transport links, your new home is just minutes away from all the major attractions and business districts. Spacious Living/dining area, Galley Kitchen, Good sized Bedroom, Bathroom with closet, Storage closet and tiled Balcony with view of Grange Park. Condo Fee covers: Heat, A/C, Electricity, Water, Internet/TV Package, Common Elements and Maintenance. Amenities include: Fitness Centre, Outdoor swimming pool, Inner Courtyard and Security. Whether you're young professionals, retired, looking for a place your student could live or an investment opportunity, this condo offers everything you need. **** EXTRAS **** *For Additional Property Details Click The Brochure Icon Below* (id:51532)
Tags
| Property Summary |
|---|
| Building |
|---|
| Level | Rooms | Dimensions |
|---|---|---|
| Main level | Kitchen | 2.72 m x 2.33 m |
| Bedroom | 4.33 m x 3.33 m | |
| Living room | 4.93 m x 3.3 m | |
| Dining room | 1.63 m x 1.5 m |
| Features | |||||
|---|---|---|---|---|---|
| Balcony | Laundry- Coin operated | Refrigerator | |||
| Stove | Central air conditioning | Recreation Centre | |||
| Exercise Centre | Sauna | ||||







































