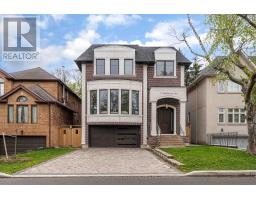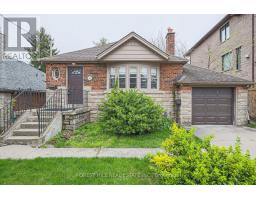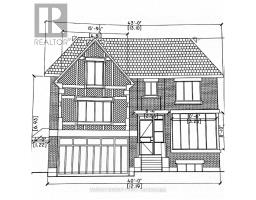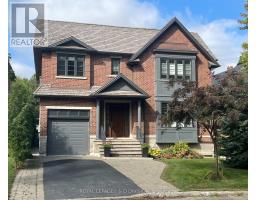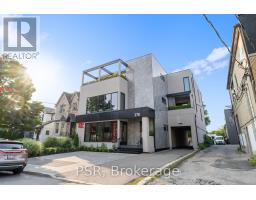103 - 2550 BATHURST STREET, Toronto C04, Ontario, CA
Address: 103 - 2550 BATHURST STREET, Toronto C04, Ontario
Summary Report Property
- MKT IDC9042742
- Building TypeApartment
- Property TypeSingle Family
- StatusBuy
- Added17 weeks ago
- Bedrooms1
- Bathrooms1
- Area0 sq. ft.
- DirectionNo Data
- Added On17 Jul 2024
Property Overview
Beautiful Condo in Highly Sought-after Forest Hill North Community. Surrounded by Million Dollar Homes. Great Value for a Main Floor, Spacious 742 s.f. Renovated Condo which was the Model Suite. This Open Concept Unit Boasts 7"" Baseboards, Smooth Ceilings and Laminate Floors Throughout. A Beautiful Kitchen with Solid Maple Cabinets, Gleaming Granite Countertop and Marble Floors. The Bright and Spacious Living and Dining Area with Large Windows Overlook a Quiet East Garden. The Spacious Master Bedroom Boasts a Walk-in Closet and a Large Window. A Four Piece Marble Tiled Bathroom Completes this Beautiful Unit. In-suite Combo Washer/Dryer located in Lower Kitchen Cabinet. Steps from the transit system. ALL UTILITIES AND PROPERTY TAXES INCLUDED IN THE MAINTENANCE FEES. (id:51532)
Tags
| Property Summary |
|---|
| Building |
|---|
| Land |
|---|
| Level | Rooms | Dimensions |
|---|---|---|
| Flat | Bathroom | Measurements not available |
| Main level | Kitchen | 3.62 m x 2.44 m |
| Living room | 7.04 m x 3.84 m | |
| Dining room | 2.75 m x 2.31 m | |
| Primary Bedroom | 4.69 m x 2.78 m | |
| Foyer | 3 m x 1.2 m |
| Features | |||||
|---|---|---|---|---|---|
| Level | Carpet Free | In suite Laundry | |||
| Underground | Tandem | Water Heater | |||
| Dishwasher | Dryer | Microwave | |||
| Refrigerator | Stove | Washer | |||
| Window Coverings | Window air conditioner | Storage - Locker | |||











































