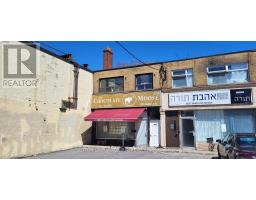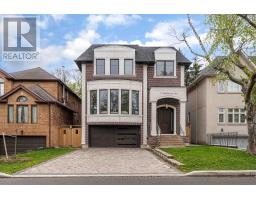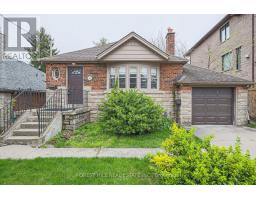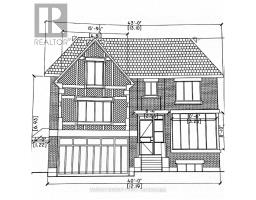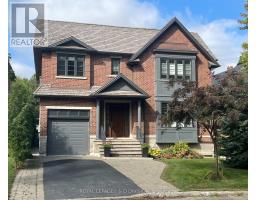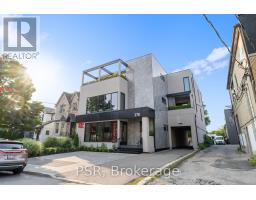1409 - 130 NEPTUNE DRIVE, Toronto C04, Ontario, CA
Address: 1409 - 130 NEPTUNE DRIVE, Toronto C04, Ontario
Summary Report Property
- MKT IDC9035707
- Building TypeApartment
- Property TypeSingle Family
- StatusBuy
- Added18 weeks ago
- Bedrooms3
- Bathrooms2
- Area0 sq. ft.
- DirectionNo Data
- Added On12 Jul 2024
Property Overview
** Fabulous Renovated 3 Bedroom Largest Corner Suite ** Renovated! (2024) ** Brand New Strip Vinyl Flooring Throughout! (2024) ** Freshly Painted (2024) ** New Washroom Fixtures and Cabinets (2024) ** Renovated Kitchen (2024) ** Bright Unit ** 1 Parking Spot (A-6) ** 1 Locker (Room # 5, Locker # 68) ** In-suite Laundry ** Cedar Closet ** Large Enclosed Balcony ** Sabbath Elevator ** Lots of Storage ** TTC at the Door ** Steps to Yorkdale, Baycrest Arena, Parks, Subway; Shopping; Schools; Building Amenities Include: Gym; Sauna; Outdoor Pool; Outdoor Playground; Laundry Room; Library/Lounge Room. ** Priced to Sell Quick!! ** **** EXTRAS **** * Fridge * Stove * B/I Dishwasher * Washer * Dryer * Maintenance Fees inclusive of: Heat; Water; Rogers High-Speed Ignite Unlimited Internet; and Rogers Ignite VIP TV Package with Crave TV & Starz; Building Ins; Common Elements. * (id:51532)
Tags
| Property Summary |
|---|
| Building |
|---|
| Land |
|---|
| Level | Rooms | Dimensions |
|---|---|---|
| Main level | Kitchen | 4.16 m x 2.9 m |
| Living room | 6.33 m x 3.72 m | |
| Dining room | 3.61 m x 2.93 m | |
| Primary Bedroom | 4.57 m x 3.62 m | |
| Bedroom 2 | 3.95 m x 3.24 m | |
| Bedroom 3 | 3.37 m x 3.01 m | |
| Foyer | 3.33 m x 1.47 m | |
| Sunroom | 3.01 m x 2.56 m |
| Features | |||||
|---|---|---|---|---|---|
| Balcony | In suite Laundry | Underground | |||
| Water Heater | Central air conditioning | Exercise Centre | |||
| Party Room | Visitor Parking | ||||





































