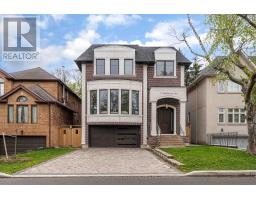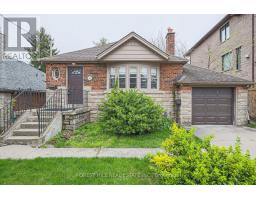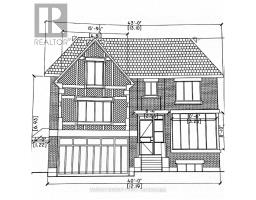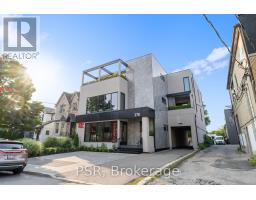140 MONA DRIVE, Toronto C04, Ontario, CA
Address: 140 MONA DRIVE, Toronto C04, Ontario
Summary Report Property
- MKT IDC9030842
- Building TypeHouse
- Property TypeSingle Family
- StatusBuy
- Added18 weeks ago
- Bedrooms5
- Bathrooms5
- Area0 sq. ft.
- DirectionNo Data
- Added On10 Jul 2024
Property Overview
Exceptionally Well Designed Home By Acclaimed Designer Susan Jackson Craig ! Infused With Natural Light. Magnificent Central Skylight. 10 Ft Ceilings on Main. Dream Kitchen With Calacatta Marble Backsplash, Quartz Counter And 'Fitted' Walk In Pantry. Gorgeous Quarter Sawn Oak Hardwood Floors On Main And Second Floor. Heated Floors In All Washrooms, Front Hallway And Side Entrance. Radiant Heated Flooring In Basement. B/I Speakers On Main Floor, Home Office/Library, Family Room With Custom Built-Ins, Convenient 2nd Floor Laundry, Home Theatre In Finished Basement With 100 Inch Screen And 5 Speaker Surround Sound. Gabled Portico Entranceway Front And Back, Beautiful Cedar Roof, Copper Accents. Exceptional Quiet Street. ***Located In The Highly Sought After Lytton Park Neighbourhood. JRR, Glenview, LPCI School District. Walk to Havergal College. *** Extra Wide 50 Foot Frontage ! *** Idyllic Backyard. Turn On The Pretty Waterfall And Enjoy Sunsets On West Facing Covered Cedar Deck. Gas BBQ Line. Perfect For Entertaining. Tall Cedar Hedges Provide Maximum Year Round Privacy. **** EXTRAS **** 6 speakers On Main Floor. Glass Door Hardware Throughout The House Including All Closet Doors. Convenient 2nd floor Laundry Plus Lower Level Laundry. High-end Toto Toilets In All Bathrooms. 8\" Trim And Custom Crown Moulding. (id:51532)
Tags
| Property Summary |
|---|
| Building |
|---|
| Level | Rooms | Dimensions |
|---|---|---|
| Second level | Primary Bedroom | 4.85 m x 4.09 m |
| Bedroom 2 | 4.06 m x 3.38 m | |
| Bedroom 3 | 4.75 m x 2.87 m | |
| Bedroom 4 | 3.99 m x 3.78 m | |
| Basement | Media | 7.75 m x 3.84 m |
| Exercise room | 8.08 m x 2.87 m | |
| Laundry room | 3.48 m x 1.93 m | |
| Bedroom 5 | 3.63 m x 3.25 m | |
| Main level | Kitchen | 5.82 m x 3.56 m |
| Family room | 7.72 m x 5.18 m | |
| Dining room | 3.94 m x 3.63 m | |
| Office | 5.49 m x 2.92 m |
| Features | |||||
|---|---|---|---|---|---|
| Garage | Blinds | Cooktop | |||
| Dishwasher | Dryer | Microwave | |||
| Oven | Refrigerator | Washer | |||
| Central air conditioning | |||||



















































