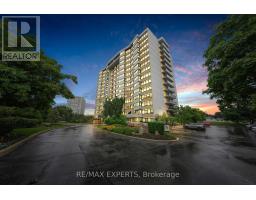302 JOHNSTON AVE AVENUE N, Toronto C07, Ontario, CA
Address: 302 JOHNSTON AVE AVENUE N, Toronto C07, Ontario
5 Beds6 Baths0 sqftStatus: Buy Views : 621
Price
$3,680,000
Summary Report Property
- MKT IDC9016831
- Building TypeHouse
- Property TypeSingle Family
- StatusBuy
- Added19 weeks ago
- Bedrooms5
- Bathrooms6
- Area0 sq. ft.
- DirectionNo Data
- Added On10 Jul 2024
Property Overview
Exquisite Contemporary Home Custom Built With Impeccable Quality . Spacious & Well Appointed Layout Plus Luxuriously Finished Basement. Family Room And Breakfast Area With Walk-Outs To The Deck. Modern Eat-In Kitchen , High-End Built-In Appliances, Second Kitchen With Servery & Pantry. Primary Bedroom W Walk-In Closets, 6 Piece Ensuite With Heated Floor. Basement With Heated Floors, Large Rec Room With Wet Bar, Exercise Room & Nanny's room. **** EXTRAS **** Built-In Subzero Fridge, Wolf Gas Burner, Range Hood, B/I Wolf Wall Oven & Microwave, Two B/I D/W, F/L Washer & Dryer, B/I Wine Cooler. Security Cams, 2 Furnaces, 2 A/Cs The Lower Level Includes A Large Rec Room A Perfect Place For Movie (id:51532)
Tags
| Property Summary |
|---|
Property Type
Single Family
Building Type
House
Storeys
2
Community Name
Lansing-Westgate
Title
Freehold
Land Size
40 x 130 FT
Parking Type
Garage
| Building |
|---|
Bedrooms
Above Grade
4
Below Grade
1
Bathrooms
Total
5
Partial
1
Interior Features
Appliances Included
Garage door opener remote(s), Oven - Built-In, Central Vacuum, Water Heater, Blinds
Flooring
Hardwood, Laminate
Basement Features
Walk out
Basement Type
N/A (Finished)
Building Features
Features
Sump Pump
Foundation Type
Concrete
Style
Detached
Fire Protection
Alarm system
Structures
Deck
Heating & Cooling
Cooling
Central air conditioning
Heating Type
Forced air
Utilities
Utility Type
Cable(Available),Sewer(Installed)
Utility Sewer
Sanitary sewer
Water
Municipal water
Exterior Features
Exterior Finish
Stone
Parking
Parking Type
Garage
Total Parking Spaces
6
| Land |
|---|
Lot Features
Fencing
Fenced yard
| Level | Rooms | Dimensions |
|---|---|---|
| Second level | Primary Bedroom | 6.4 m x 4.22 m |
| Bedroom 2 | 3.88 m x 3.88 m | |
| Bedroom 3 | 5.22 m x 3.88 m | |
| Bedroom 4 | 4.38 m x 3.04 m | |
| Lower level | Bedroom | 3.73 m x 3.03 m |
| Office | 2.75 m x 2.76 m | |
| Recreational, Games room | 8.62 m x 4.14 m | |
| Main level | Living room | 6.7 m x 5.3 m |
| Dining room | 6.7 m x 5.3 m | |
| Family room | 6.35 m x 5.8 m | |
| Kitchen | 6.25 m x 3.15 m | |
| Eating area | 3.1 m x 2.15 m |
| Features | |||||
|---|---|---|---|---|---|
| Sump Pump | Garage | Garage door opener remote(s) | |||
| Oven - Built-In | Central Vacuum | Water Heater | |||
| Blinds | Walk out | Central air conditioning | |||

















































