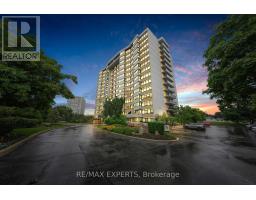TH1 - 118 FINCH AVENUE W, Toronto C07, Ontario, CA
Address: TH1 - 118 FINCH AVENUE W, Toronto C07, Ontario
Summary Report Property
- MKT IDC9240982
- Building TypeRow / Townhouse
- Property TypeSingle Family
- StatusBuy
- Added14 weeks ago
- Bedrooms3
- Bathrooms3
- Area0 sq. ft.
- DirectionNo Data
- Added On11 Aug 2024
Property Overview
Search no more, your bright move-in ready townhome unit has arrived! This stunning corner unit offers an abundance of natural light throughout, creating a warm and inviting space. With 2 spacious bedrooms, and 2.5 bathrooms, including a convenient main floor powder room, this home is perfect for comfortable living and entertaining. Step inside to find an open concept living area with large windows that bathe the space in sunlight. The modern kitchen features sleek countertops, stainless steel appliances, and a kitchen pantry, to make it a joy to prepare meals. The eat-in dining area flows seamlessly into the living room, which boasts beautiful hardwood floors and a cozy ambiance. The primary bedroom is a true retreat with a large walk-in closet, a full secondary closet, and an ensuite bathroom. The second bedroom also features an ensuite bathroom and is perfect for guests, an office or children. This wonderful townhouse also comes with 2 underground parking spaces. Directly across the street from a great park and the Edithvale Community Center in a family friendly area. **** EXTRAS **** Conveniently located less than a 15 min walk to Finch TTC, the Go Station, plus the Yonge St. shops and restaurants. Open House Sat/Sun Aug 10th /11th 2-4pm. (id:51532)
Tags
| Property Summary |
|---|
| Building |
|---|
| Level | Rooms | Dimensions |
|---|---|---|
| Lower level | Primary Bedroom | 4.27 m x 3.71 m |
| Bedroom 2 | 3.05 m x 2.74 m | |
| Main level | Living room | 6.5 m x 4.78 m |
| Dining room | 6.5 m x 4.78 m | |
| Kitchen | 3.63 m x 2.51 m | |
| Eating area | 3.63 m x 2.44 m |
| Features | |||||
|---|---|---|---|---|---|
| Balcony | In suite Laundry | Underground | |||
| Central air conditioning | |||||















































