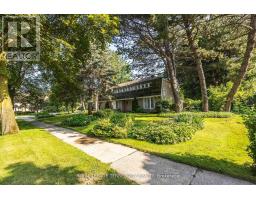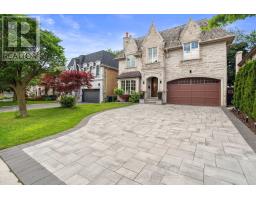16 BOBWHITE CRESCENT, Toronto C12, Ontario, CA
Address: 16 BOBWHITE CRESCENT, Toronto C12, Ontario
Summary Report Property
- MKT IDC9014488
- Building TypeHouse
- Property TypeSingle Family
- StatusBuy
- Added19 weeks ago
- Bedrooms6
- Bathrooms5
- Area0 sq. ft.
- DirectionNo Data
- Added On10 Jul 2024
Property Overview
Unmatched opportunity in the esteemed Windfield Estates community. This spectacular home, meticulously built by Peter Ucci, offers an exquisite living experience on a ravine setting with a pool and a full walkout basement. The handsome facade exudes elegance and timeless appeal- Approximately 5500 sq ft of living space located in the prestigious Windfield Estates, offering luxury and tranquillity and proximity to renowned schools such as York Mills Collegiate and Windfield Junior High School and Dunlace Public School that offers French Immersion. This property is a rare gem that combines luxurious living with an unparalleled natural backdrop, on a pie lot that widens to 134 ft and the perfect blend of, privacy, comfort and sophistication. Don't miss out on the chance to own a piece of paradise in Windfield Estates! **** EXTRAS **** **Some pictures are virtually staged and only suggestions for the Buyer to do at their expense** (id:51532)
Tags
| Property Summary |
|---|
| Building |
|---|
| Land |
|---|
| Level | Rooms | Dimensions |
|---|---|---|
| Second level | Bedroom 5 | 3.73 m x 3.66 m |
| Primary Bedroom | 6.15 m x 4.06 m | |
| Bedroom 2 | 3.73 m x 3.66 m | |
| Bedroom 3 | 3.78 m x 3.66 m | |
| Bedroom 4 | 3.76 m x 3.35 m | |
| Basement | Recreational, Games room | 7.72 m x 4.04 m |
| Ground level | Living room | 6.58 m x 4.09 m |
| Dining room | 4.88 m x 4.04 m | |
| Kitchen | 4.04 m x 2.97 m | |
| Eating area | 4.04 m x 2.97 m | |
| Family room | 5.49 m x 4.06 m | |
| Den | 4.06 m x 4.17 m |
| Features | |||||
|---|---|---|---|---|---|
| Ravine | Attached Garage | Central Vacuum | |||
| Intercom | Microwave | Refrigerator | |||
| Stove | Window Coverings | Walk out | |||
| Central air conditioning | |||||
























































