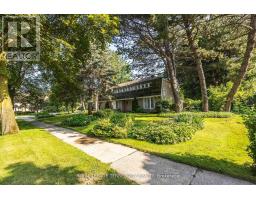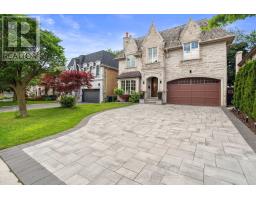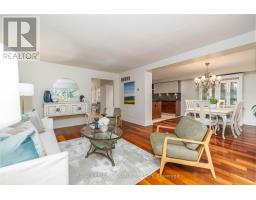54 BERKINDALE DRIVE, Toronto C12, Ontario, CA
Address: 54 BERKINDALE DRIVE, Toronto C12, Ontario
4 Beds5 Baths0 sqftStatus: Buy Views : 702
Price
$4,680,000
Summary Report Property
- MKT IDC8488808
- Building TypeHouse
- Property TypeSingle Family
- StatusBuy
- Added17 weeks ago
- Bedrooms4
- Bathrooms5
- Area0 sq. ft.
- DirectionNo Data
- Added On17 Jul 2024
Property Overview
Prestigious Neighbourhood. 4bedrooms 4.5 washrooms. well maintained. Hardwood thru, gourmet kitchen with top line appliances, Sunken family room w/o backyard, 3 fireplaces. 5000sf+ of Luxury living space. Regular lot 75* 150 w/Dream Summer Oasis W/Picturesque Prof Designed & Landscaped Gardens & Salt Water Pool. easy access to 401, nearby Edward garden, top private school etc. **** EXTRAS **** Miele Gas Cook Top, Miele stoves, Sub-zero Fridge, Built-in Dishwasher, Micro-wave, S/S hook-fan, Mile front-load Washer/Dryer, existing lighting fixture, central vacuum, Shangri-la blinds and Fancy customized draperies. (id:51532)
Tags
| Property Summary |
|---|
Property Type
Single Family
Building Type
House
Storeys
2
Community Name
St. Andrew-Windfields
Title
Freehold
Land Size
75 x 150 FT ; regular
Parking Type
Garage
| Building |
|---|
Bedrooms
Above Grade
4
Bathrooms
Total
4
Partial
1
Interior Features
Appliances Included
Central Vacuum, Furniture
Flooring
Hardwood, Carpeted
Basement Features
Walk out
Basement Type
N/A (Finished)
Building Features
Foundation Type
Concrete
Style
Detached
Structures
Shed
Heating & Cooling
Cooling
Central air conditioning
Heating Type
Forced air
Utilities
Utility Sewer
Sanitary sewer
Water
Municipal water
Exterior Features
Exterior Finish
Stone, Stucco
Pool Type
Inground pool
Parking
Parking Type
Garage
Total Parking Spaces
7
| Level | Rooms | Dimensions |
|---|---|---|
| Second level | Primary Bedroom | Measurements not available |
| Bedroom 2 | Measurements not available | |
| Bedroom 3 | Measurements not available | |
| Bedroom 4 | Measurements not available | |
| Basement | Recreational, Games room | Measurements not available |
| Exercise room | Measurements not available | |
| Main level | Living room | Measurements not available |
| Dining room | Measurements not available | |
| Kitchen | Measurements not available | |
| Family room | Measurements not available | |
| Eating area | Measurements not available | |
| Office | Measurements not available |
| Features | |||||
|---|---|---|---|---|---|
| Garage | Central Vacuum | Furniture | |||
| Walk out | Central air conditioning | ||||










































