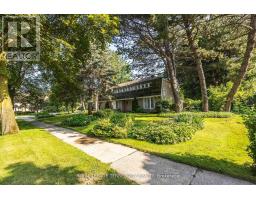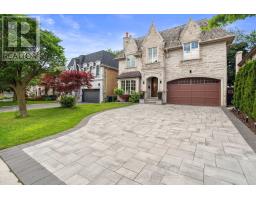43 SNOWSHOE MILLWAY, Toronto C12, Ontario, CA
Address: 43 SNOWSHOE MILLWAY, Toronto C12, Ontario
Summary Report Property
- MKT IDC9250522
- Building TypeRow / Townhouse
- Property TypeSingle Family
- StatusBuy
- Added4 weeks ago
- Bedrooms4
- Bathrooms3
- Area0 sq. ft.
- DirectionNo Data
- Added On12 Aug 2024
Property Overview
Discover The Design, Elegance & Comfort Of This Gorgeous Expansive Home At Almost 3000 Sqft. Located In The Upscale Neighborhood Of Bayview & York Mills & Nestled In Its Own Private Enclave Of Exquisite Townhomes The Key Features Includes A Renovated Chef's Dream Kitchen Complete With Large Island, Granite Counter Tops, Extended Cabinetry, Integrated & S/S Appliances, Pot Lights & Beautiful Limestone Flooring. The Limestone Flooring Continues Throughout The Hallway, Foyer, Powder Rm & Den. Rich Brazilian Cherry Hardwood Floors Adorn The Spacious, Open Concept Living & Dining Room With Walk Out To Private Patio. Includes 4 Generous Size Bedrooms With A 5pc Ensuite & Large Walk In Closet In Primary Bedroom. All Bathrooms Renovated, Finished Basement, Large Laundry Room, Tons Of Storage & Direct Entry Into House From Garage. **** EXTRAS **** Beautiful Hidden Gem In A Safe & Friendly Neighborhood. Close to All Amenities Including, Parks, Schools, Shops, Restaurants, Transit, And Bayview Village. (id:51532)
Tags
| Property Summary |
|---|
| Building |
|---|
| Level | Rooms | Dimensions |
|---|---|---|
| Second level | Primary Bedroom | 6.58 m x 4.05 m |
| Bedroom 2 | 4.38 m x 3.66 m | |
| Bedroom 3 | 4.5 m x 3.64 m | |
| Bedroom 4 | 4.07 m x 3 m | |
| Lower level | Recreational, Games room | 2.78 m x 1.5 m |
| Main level | Foyer | 4.21 m x 2.38 m |
| Den | 3.48 m x 3.07 m | |
| Living room | 5.52 m x 4.16 m | |
| Dining room | 3.68 m x 3.62 m | |
| Kitchen | 4.05 m x 3.51 m |
| Features | |||||
|---|---|---|---|---|---|
| Balcony | Carpet Free | Garage | |||
| Blinds | Dryer | Furniture | |||
| Washer | Window Coverings | Central air conditioning | |||




























































