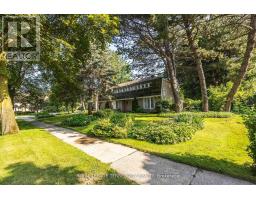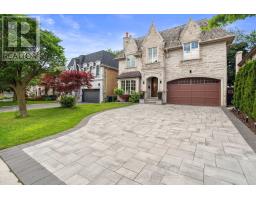65 HARGRAVE LANE, Toronto C12, Ontario, CA
Address: 65 HARGRAVE LANE, Toronto C12, Ontario
4 Beds3 Baths0 sqftStatus: Buy Views : 977
Price
$1,550,000
Summary Report Property
- MKT IDC9034560
- Building TypeRow / Townhouse
- Property TypeSingle Family
- StatusBuy
- Added14 weeks ago
- Bedrooms4
- Bathrooms3
- Area0 sq. ft.
- DirectionNo Data
- Added On11 Jul 2024
Property Overview
Show With Confidence! In The Prestigious Lawrence Park Neighborhood. Builder Original Designer Suit. Top Public&Privaite School Area. Walking Distance To TFS, Crestwood, Crescent, and Blythwood Junior. The Largest Unit in the Row of the Townhouse, 1892 Sq.ft per Builder. Upgraded Throughout, Pot Lights Throughout, Finished Basement With Direct Access To 2 Designated Parking Units, Rooftop Terrace With Gas And Utilities Supply For Bbq And Parties, Main Level With 9' Ceilings. (id:51532)
Tags
| Property Summary |
|---|
Property Type
Single Family
Building Type
Row / Townhouse
Storeys
3
Community Name
Bridle Path-Sunnybrook-York Mills
Title
Condominium/Strata
Parking Type
Underground
| Building |
|---|
Bedrooms
Above Grade
3
Below Grade
1
Bathrooms
Total
4
Interior Features
Appliances Included
Oven - Built-In, Cooktop, Dishwasher, Dryer, Microwave, Refrigerator, Stove, Washer
Flooring
Hardwood, Laminate
Basement Features
Separate entrance
Basement Type
N/A (Finished)
Building Features
Fire Protection
Smoke Detectors, Security system
Building Amenities
Visitor Parking, Separate Heating Controls, Storage - Locker
Heating & Cooling
Cooling
Central air conditioning, Air exchanger
Heating Type
Forced air
Exterior Features
Exterior Finish
Brick
Neighbourhood Features
Community Features
Pet Restrictions
Amenities Nearby
Park, Public Transit, Hospital, Schools
Maintenance or Condo Information
Maintenance Fees
$508.35 Monthly
Maintenance Fees Include
Common Area Maintenance, Insurance, Parking
Maintenance Management Company
First Service Residence
Parking
Parking Type
Underground
Total Parking Spaces
2
| Level | Rooms | Dimensions |
|---|---|---|
| Second level | Bedroom 2 | 3.76 m x 2.44 m |
| Bedroom 3 | 2.74 m x 2.74 m | |
| Third level | Primary Bedroom | 4.27 m x 3.05 m |
| Den | 2.44 m x 2.13 m | |
| Basement | Recreational, Games room | 4.29 m x 2.39 m |
| Ground level | Living room | 6.35 m x 3.76 m |
| Dining room | Measurements not available | |
| Kitchen | 3.2 m x 2.44 m |
| Features | |||||
|---|---|---|---|---|---|
| Underground | Oven - Built-In | Cooktop | |||
| Dishwasher | Dryer | Microwave | |||
| Refrigerator | Stove | Washer | |||
| Separate entrance | Central air conditioning | Air exchanger | |||
| Visitor Parking | Separate Heating Controls | Storage - Locker | |||




































