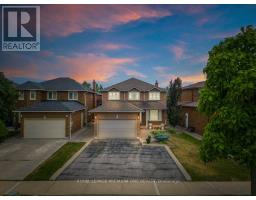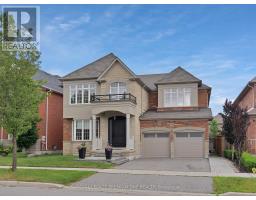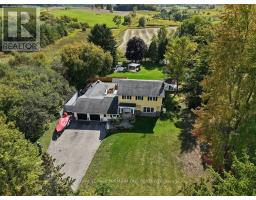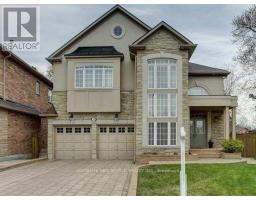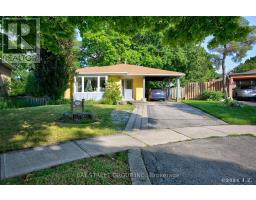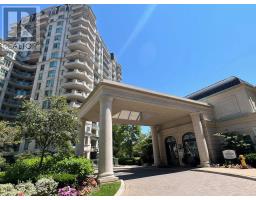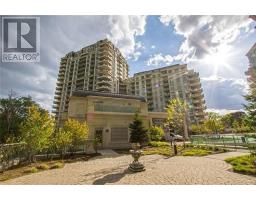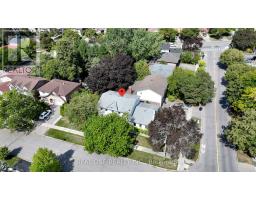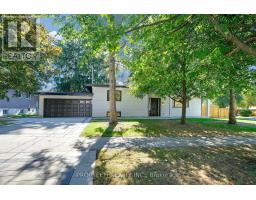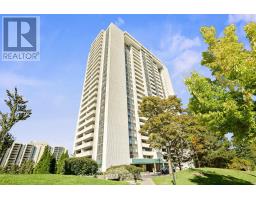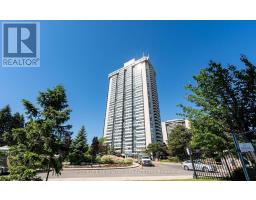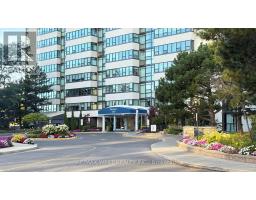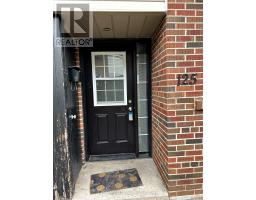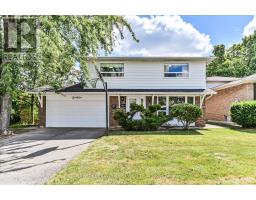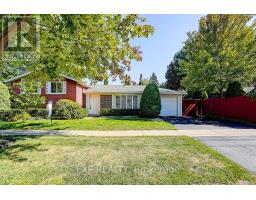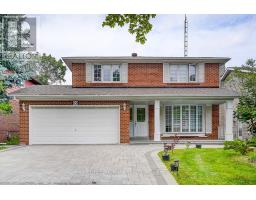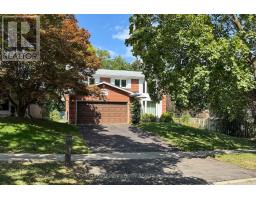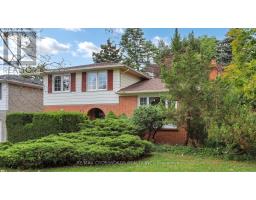1608 - 188 FAIRVIEW MALL DRIVE, Toronto (Don Valley Village), Ontario, CA
Address: 1608 - 188 FAIRVIEW MALL DRIVE, Toronto (Don Valley Village), Ontario
Summary Report Property
- MKT IDC12444906
- Building TypeApartment
- Property TypeSingle Family
- StatusBuy
- Added5 days ago
- Bedrooms1
- Bathrooms1
- Area0 sq. ft.
- DirectionNo Data
- Added On04 Oct 2025
Property Overview
Welcome to 188 Fairview Mall Drive East, where modern city living meets ultimate convenience. This stylish 1-bedroom, 1-bathroom condo offers bright open-concept living with unobstructed east-facing views and a private balcony perfect for morning coffee or evening wind-downs. The sleek kitchen is equipped with built-in appliances and a versatile centre island on wheels, giving you both style and flexibility for cooking, entertaining, or working from home. Located steps from Fairview Mall, you'll have endless shopping, dining, and entertainment options right outside your door. Commuting is a breeze with the Don Mills subway station and major TTC bus routes just minutes away, plus quick access to Highway 404, 401, and the DVP. Whether you're a first-time buyer, investor, or looking for that perfect urban pad, this suite delivers the lifestyle you've been waiting for. (id:51532)
Tags
| Property Summary |
|---|
| Building |
|---|
| Level | Rooms | Dimensions |
|---|---|---|
| Flat | Kitchen | 2.85 m x 3.68 m |
| Living room | 3.07 m x 2.04 m | |
| Bedroom | 2.81 m x 3.66 m |
| Features | |||||
|---|---|---|---|---|---|
| Balcony | Underground | No Garage | |||
| Dishwasher | Dryer | Microwave | |||
| Stove | Washer | Refrigerator | |||
| Wall unit | Security/Concierge | Exercise Centre | |||
| Party Room | Recreation Centre | ||||





























