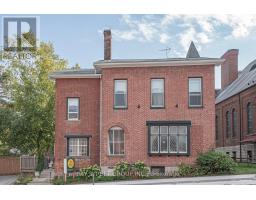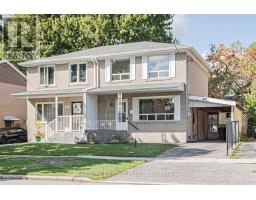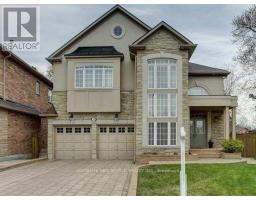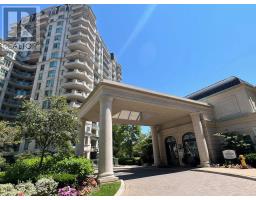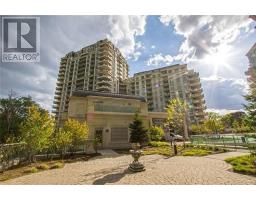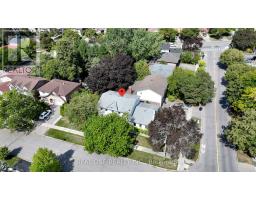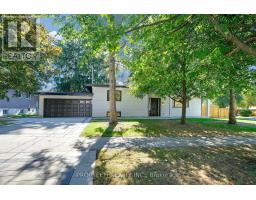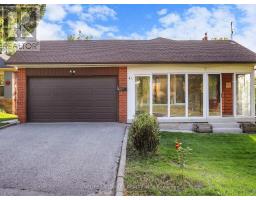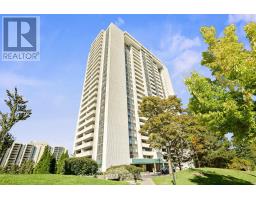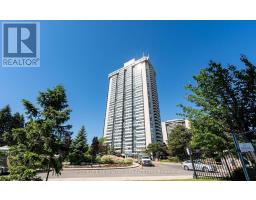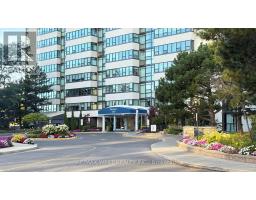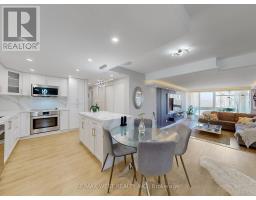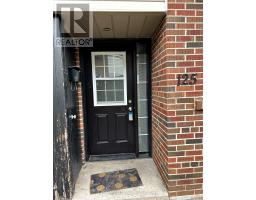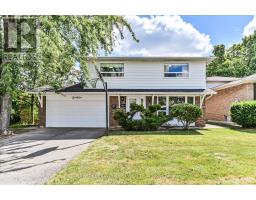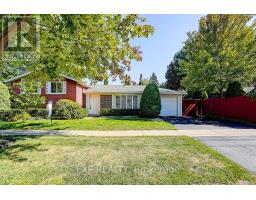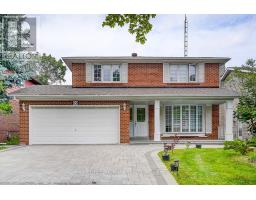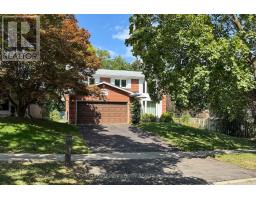67 GROVE PARK CRESCENT, Toronto (Don Valley Village), Ontario, CA
Address: 67 GROVE PARK CRESCENT, Toronto (Don Valley Village), Ontario
5 Beds3 Baths1100 sqftStatus: Buy Views : 704
Price
$1,368,000
Summary Report Property
- MKT IDC12431357
- Building TypeHouse
- Property TypeSingle Family
- StatusBuy
- Added1 weeks ago
- Bedrooms5
- Bathrooms3
- Area1100 sq. ft.
- DirectionNo Data
- Added On29 Sep 2025
Property Overview
Welcome to this beautifully maintained 4-bedroom detached home, perfectly situated in a highly sought-after neighborhood!Exceptional Value Rare Find!Very rare and big lot-don't miss out!This home boasts a uniquely expansive backyard, offering endless possibilities for outdoor enjoyment and entertaining. Featuring a thoughtfully designed open-concept layout, this home is newly renovated and filled with natural light through large windows.Conveniently located just steps from top-rated schools, scenic parks, and ravine trails. Enjoy quick access to the subway, GO Station, Highways 401/404, grocery stores, and a wide range of amenities.Don't miss this rare opportunity to own a move-in ready home in a prime location! (id:51532)
Tags
| Property Summary |
|---|
Property Type
Single Family
Building Type
House
Square Footage
1100 - 1500 sqft
Community Name
Don Valley Village
Title
Freehold
Land Size
43.4 x 131.8 FT ; West 119, South 62, Se 56
Parking Type
Carport,Garage
| Building |
|---|
Bedrooms
Above Grade
4
Below Grade
1
Bathrooms
Total
5
Partial
1
Interior Features
Appliances Included
Dishwasher, Dryer, Stove, Washer, Two Refrigerators
Flooring
Hardwood
Basement Features
Separate entrance
Basement Type
N/A (Finished)
Building Features
Features
Irregular lot size, Carpet Free
Foundation Type
Concrete
Style
Detached
Split Level Style
Backsplit
Square Footage
1100 - 1500 sqft
Rental Equipment
Water Heater
Heating & Cooling
Cooling
Central air conditioning
Heating Type
Forced air
Utilities
Utility Sewer
Sanitary sewer
Water
Municipal water
Exterior Features
Exterior Finish
Stucco
Parking
Parking Type
Carport,Garage
Total Parking Spaces
3
| Level | Rooms | Dimensions |
|---|---|---|
| Basement | Family room | 4.06 m x 3.89 m |
| Bedroom 5 | 3.96 m x 2.36 m | |
| Main level | Living room | 4.78 m x 4.42 m |
| Dining room | 3.2 m x 3.12 m | |
| Kitchen | 3.99 m x 2.92 m | |
| Upper Level | Primary Bedroom | 4.22 m x 3.43 m |
| Bedroom 2 | 3.63 m x 2.74 m | |
| Ground level | Bedroom 3 | 4.22 m x 3.02 m |
| Bedroom 4 | 4.01 m x 2.69 m |
| Features | |||||
|---|---|---|---|---|---|
| Irregular lot size | Carpet Free | Carport | |||
| Garage | Dishwasher | Dryer | |||
| Stove | Washer | Two Refrigerators | |||
| Separate entrance | Central air conditioning | ||||




















