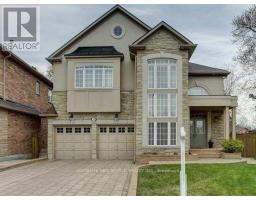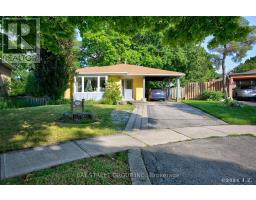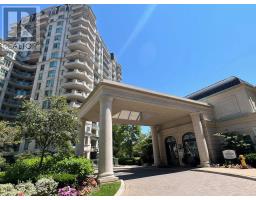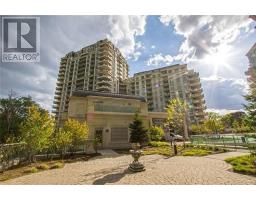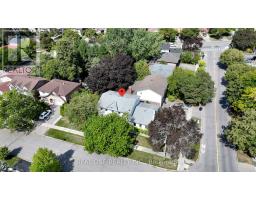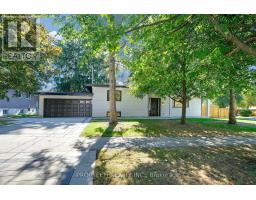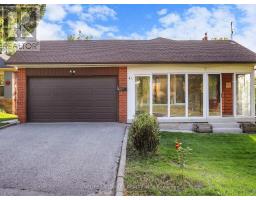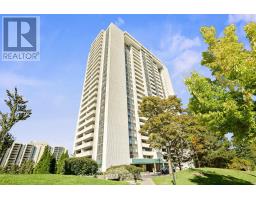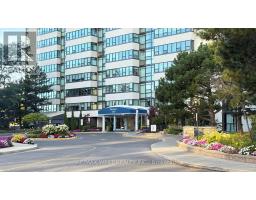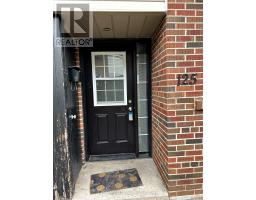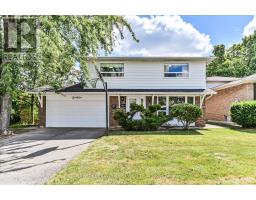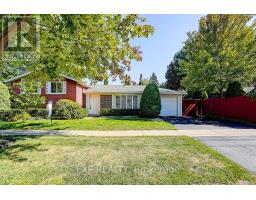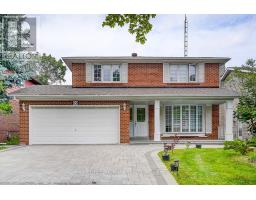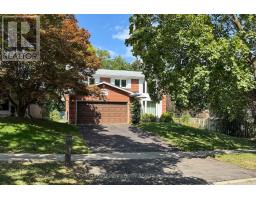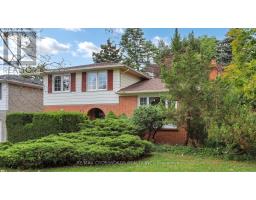2808 - 3303 DON MILLS ROAD, Toronto (Don Valley Village), Ontario, CA
Address: 2808 - 3303 DON MILLS ROAD, Toronto (Don Valley Village), Ontario
3 Beds2 Baths1400 sqftStatus: Buy Views : 332
Price
$899,900
Summary Report Property
- MKT IDC12373490
- Building TypeApartment
- Property TypeSingle Family
- StatusBuy
- Added1 weeks ago
- Bedrooms3
- Bathrooms2
- Area1400 sq. ft.
- DirectionNo Data
- Added On29 Sep 2025
Property Overview
Welcome to Skymark II Prime Location! Tridel-built condominium in one of the most sought-after areas! This unit has been fully renovated and custom designed, offering a spectacular unobstructed city view. This Spacious Unit Features High-Quality Finishes, Large Kitchen W Huge Island, Elegant Cabinetry, and ALL NEW stainless steel appliances, Brand New Flooring, No Carpet! Condo fee includes Heat, Electricity, Water, High Speed Internet, Fabulous Amenities,Tennis Courts,Indoor&Outdoor Pools, Billiard Rm,Gym,Squash court. Close to Seneca College and top-rated hospitals, this band new move-in-ready home offers elegance, comfort, and convenience all in one. (id:51532)
Tags
| Property Summary |
|---|
Property Type
Single Family
Building Type
Apartment
Square Footage
1400 - 1599 sqft
Community Name
Don Valley Village
Title
Condominium/Strata
Parking Type
Underground,Garage
| Building |
|---|
Bedrooms
Above Grade
2
Below Grade
1
Bathrooms
Total
3
Interior Features
Flooring
Laminate
Building Features
Features
Balcony, In suite Laundry
Square Footage
1400 - 1599 sqft
Building Amenities
Exercise Centre, Party Room
Structures
Tennis Court
Heating & Cooling
Cooling
Central air conditioning
Exterior Features
Exterior Finish
Concrete
Pool Type
Indoor pool
Neighbourhood Features
Community Features
Pets not Allowed
Maintenance or Condo Information
Maintenance Fees
$1209.21 Monthly
Maintenance Fees Include
Heat, Water, Electricity, Cable TV, Insurance, Parking, Common Area Maintenance
Maintenance Management Company
DELL PROPERTY MANAGEMENT
Parking
Parking Type
Underground,Garage
Total Parking Spaces
1
| Level | Rooms | Dimensions |
|---|---|---|
| Main level | Living room | 12.75 m x 3.35 m |
| Dining room | 12.75 m x 3.35 m | |
| Kitchen | 4.27 m x 3.18 m | |
| Primary Bedroom | 8.53 m x 3.48 m | |
| Bedroom 2 | 6.4 m x 3.25 m | |
| Den | 2.67 m x 2.43 m |
| Features | |||||
|---|---|---|---|---|---|
| Balcony | In suite Laundry | Underground | |||
| Garage | Central air conditioning | Exercise Centre | |||
| Party Room | |||||


















