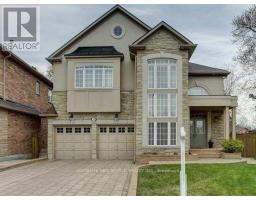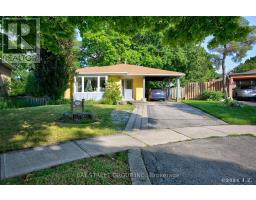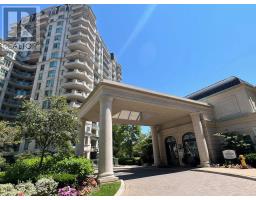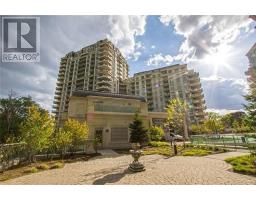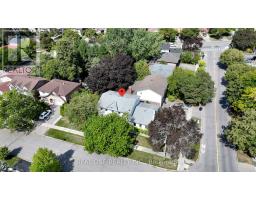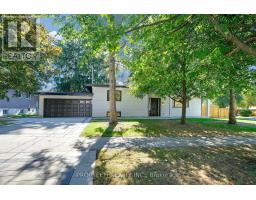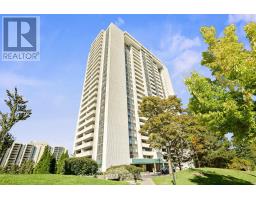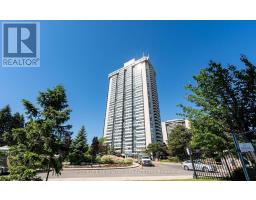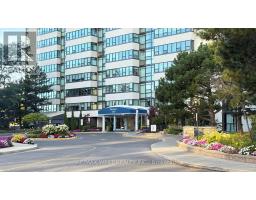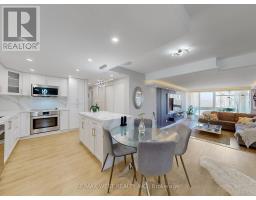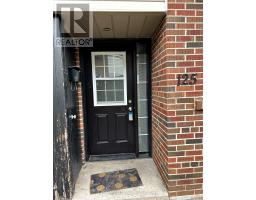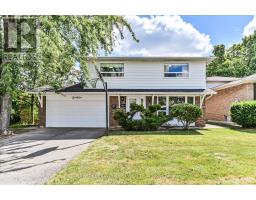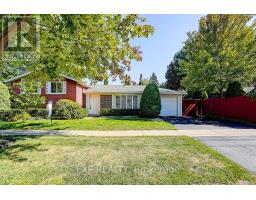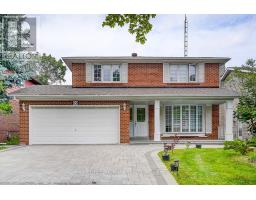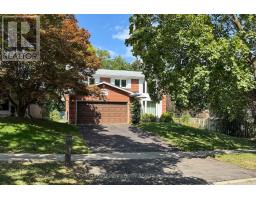41 GOODVIEW ROAD, Toronto (Don Valley Village), Ontario, CA
Address: 41 GOODVIEW ROAD, Toronto (Don Valley Village), Ontario
5 Beds4 Baths1100 sqftStatus: Buy Views : 669
Price
$1,268,000
Summary Report Property
- MKT IDC12439246
- Building TypeHouse
- Property TypeSingle Family
- StatusBuy
- Added4 days ago
- Bedrooms5
- Bathrooms4
- Area1100 sq. ft.
- DirectionNo Data
- Added On03 Oct 2025
Property Overview
This upgraded bi-level bungalow is great for two families or extended family living. It has a separate side entrance and a basement with its own walkout. The main kitchen comes with custom cabinets, terra cotta tiles, and granite counters. The large bathroom has double sinks and a Jacuzzi tub. There's a deck that looks out onto the garden. The basement has its own kitchen, living space, and two bedrooms. Recent upgrades include hardwood floors upstairs, waterproof laminate floors downstairs (2025), pot lights and fresh paint (2023), a newly paved backyard (2023), updated appliances (2022), and a new roof (2022). Its within walking distance to the subway, Peanut Plaza, and Fairview Mall. (id:51532)
Tags
| Property Summary |
|---|
Property Type
Single Family
Building Type
House
Storeys
1
Square Footage
1100 - 1500 sqft
Community Name
Don Valley Village
Title
Freehold
Land Size
65.4 x 120.6 FT
Parking Type
Attached Garage,Garage
| Building |
|---|
Bedrooms
Above Grade
3
Below Grade
2
Bathrooms
Total
5
Interior Features
Appliances Included
Garage door opener remote(s), Range, Dishwasher, Microwave, Two stoves, Window Coverings, Two Refrigerators
Flooring
Hardwood, Laminate
Basement Features
Separate entrance
Basement Type
N/A (Finished)
Building Features
Features
Carpet Free
Foundation Type
Concrete
Style
Detached
Architecture Style
Bungalow
Square Footage
1100 - 1500 sqft
Rental Equipment
Water Heater
Heating & Cooling
Cooling
Central air conditioning
Heating Type
Forced air
Utilities
Utility Sewer
Sanitary sewer
Water
Municipal water
Exterior Features
Exterior Finish
Brick
Parking
Parking Type
Attached Garage,Garage
Total Parking Spaces
8
| Level | Rooms | Dimensions |
|---|---|---|
| Lower level | Bedroom 5 | 3.61 m x 3.51 m |
| Living room | 7.47 m x 3.78 m | |
| Kitchen | 3.78 m x 2.69 m | |
| Bedroom 4 | 6.35 m x 4.34 m | |
| Main level | Living room | 3.99 m x 3.91 m |
| Dining room | 3.35 m x 2.95 m | |
| Kitchen | 3.28 m x 3.58 m | |
| Eating area | 2.46 m x 2.44 m | |
| Primary Bedroom | 3.28 m x 4.01 m | |
| Bedroom 2 | 4.34 m x 2.95 m | |
| Bedroom 3 | 3.25 m x 2.97 m |
| Features | |||||
|---|---|---|---|---|---|
| Carpet Free | Attached Garage | Garage | |||
| Garage door opener remote(s) | Range | Dishwasher | |||
| Microwave | Two stoves | Window Coverings | |||
| Two Refrigerators | Separate entrance | Central air conditioning | |||



















































