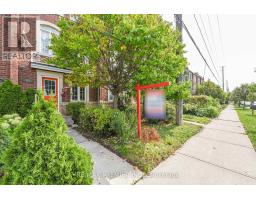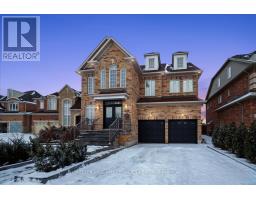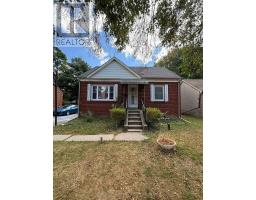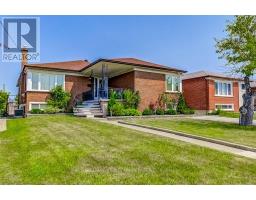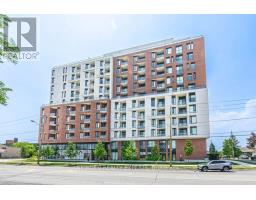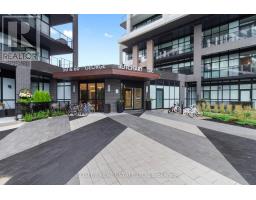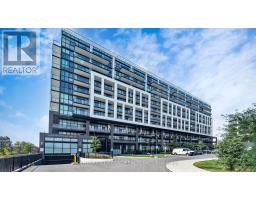2020 - 125 GEORGE APPLETON WAY, Toronto (Downsview-Roding-CFB), Ontario, CA
Address: 2020 - 125 GEORGE APPLETON WAY, Toronto (Downsview-Roding-CFB), Ontario
3 Beds3 Baths1200 sqftStatus: Buy Views : 593
Price
$699,000
Summary Report Property
- MKT IDW12371809
- Building TypeRow / Townhouse
- Property TypeSingle Family
- StatusBuy
- Added1 weeks ago
- Bedrooms3
- Bathrooms3
- Area1200 sq. ft.
- DirectionNo Data
- Added On31 Aug 2025
Property Overview
Calling all first time buyers, families, downsizers/upsizers & investors! This stunning south-facing rare 3-bed 3-bath stacked townhouse is now available! Located in a quiet neighborhood complex. This home features a bright modern kitchen with a functional living and dining room that walks out to a balcony and a powder room on the main level. Upstairs is a large primary bedroom with ensuite bath, a walk-in closet, and its own spacious balcony/terrace. Down the hallway is a large second and a third bedroom with a full bathroom. Perfectly located within steps of public transit, shopping, parks, schools and around the corner is the 401, Downsview Park, Rogers Stadium and so much more! (id:51532)
Tags
| Property Summary |
|---|
Property Type
Single Family
Building Type
Row / Townhouse
Square Footage
1200 - 1399 sqft
Community Name
Downsview-Roding-CFB
Title
Condominium/Strata
Parking Type
Underground,Garage
| Building |
|---|
Bedrooms
Above Grade
3
Bathrooms
Total
3
Partial
1
Interior Features
Appliances Included
Dishwasher, Dryer, Microwave, Stove, Washer, Refrigerator
Flooring
Ceramic, Vinyl
Building Features
Features
Balcony, In suite Laundry
Foundation Type
Unknown
Square Footage
1200 - 1399 sqft
Rental Equipment
Water Heater, Water Softener
Building Amenities
Storage - Locker
Heating & Cooling
Cooling
Central air conditioning
Heating Type
Forced air
Exterior Features
Exterior Finish
Brick
Neighbourhood Features
Community Features
Pet Restrictions, Community Centre
Amenities Nearby
Hospital, Park, Public Transit, Schools
Maintenance or Condo Information
Maintenance Fees
$712.66 Monthly
Maintenance Fees Include
Water, Common Area Maintenance, Insurance, Parking
Maintenance Management Company
City Sites Property Management
Parking
Parking Type
Underground,Garage
Total Parking Spaces
1
| Level | Rooms | Dimensions |
|---|---|---|
| Second level | Primary Bedroom | 4.25 m x 4.25 m |
| Bedroom 2 | 5.34 m x 2.74 m | |
| Bedroom 3 | 4.25 m x 3.03 m | |
| Main level | Kitchen | 2.56 m x 2.42 m |
| Living room | 3.34 m x 5.78 m | |
| Dining room | 3.34 m x 5.78 m |
| Features | |||||
|---|---|---|---|---|---|
| Balcony | In suite Laundry | Underground | |||
| Garage | Dishwasher | Dryer | |||
| Microwave | Stove | Washer | |||
| Refrigerator | Central air conditioning | Storage - Locker | |||










































