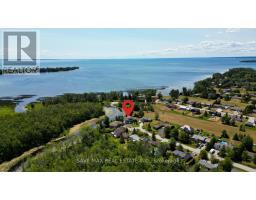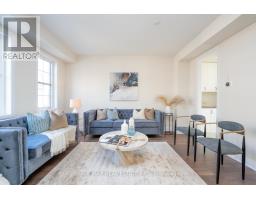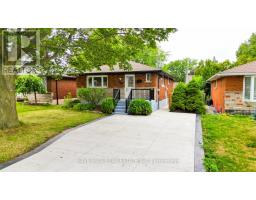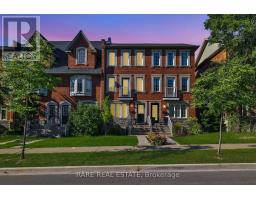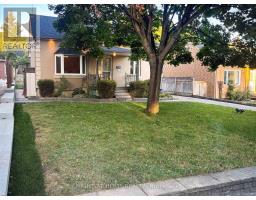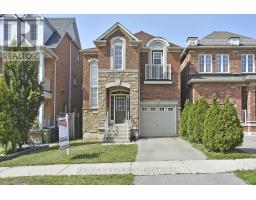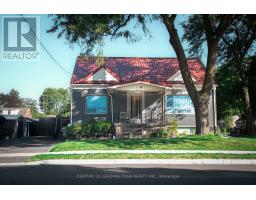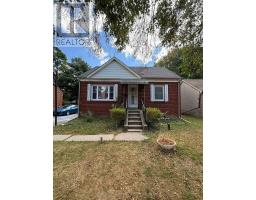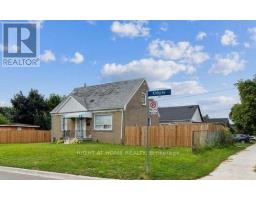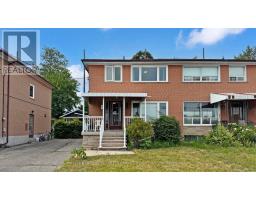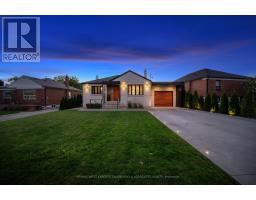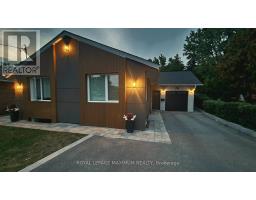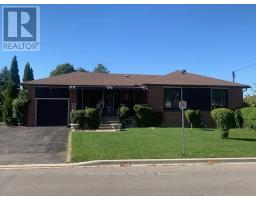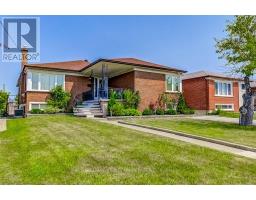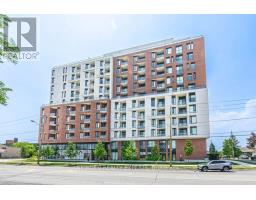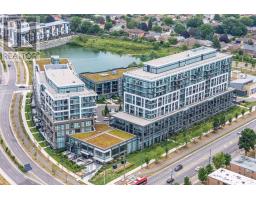215 - 155 DOWNSVIEW PARK BOULEVARD, Toronto (Downsview-Roding-CFB), Ontario, CA
Address: 215 - 155 DOWNSVIEW PARK BOULEVARD, Toronto (Downsview-Roding-CFB), Ontario
Summary Report Property
- MKT IDW12392840
- Building TypeRow / Townhouse
- Property TypeSingle Family
- StatusBuy
- Added7 weeks ago
- Bedrooms3
- Bathrooms3
- Area900 sq. ft.
- DirectionNo Data
- Added On09 Sep 2025
Property Overview
Welcome to life at Downsview Park! This bright and spacious unit offers spectacular pond views and an abundance of natural light throughout. With 3 Good sized bedrooms and 3 bathrooms, including a good size primary bedroom featuring a walk-in closet and an upgraded 4-piece ensuite, this home is designed for comfort. lots of builder upgrades enhance the kitchen and bathrooms, adding a modern touch to every space. Step out onto your private Approx 70 Sq feet balcony to soak in the peaceful surroundings or take advantage of everything Downsview Park has to offer from summer movie nights and firework shows to park runs and community events. With One parking spots, and convenient access to York University, Highway 401, TTC, and GO stations, this home offers the perfect balance of tranquility and urban convenience. (id:51532)
Tags
| Property Summary |
|---|
| Building |
|---|
| Level | Rooms | Dimensions |
|---|---|---|
| Second level | Primary Bedroom | 3.58 m x 3.2 m |
| Bedroom 3 | 3.2 m x 2.5 m | |
| Main level | Kitchen | 4.37 m x 3.33 m |
| Living room | 3.81 m x 3.33 m | |
| Bedroom | 2.99 m x 2.49 m |
| Features | |||||
|---|---|---|---|---|---|
| Balcony | In suite Laundry | Underground | |||
| No Garage | Central air conditioning | Storage - Locker | |||





























