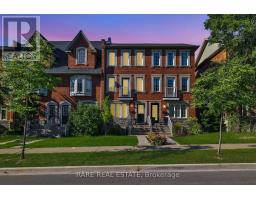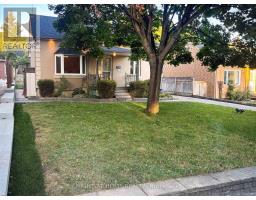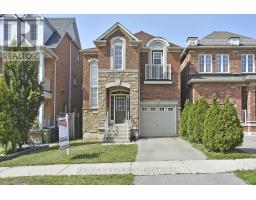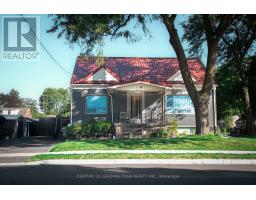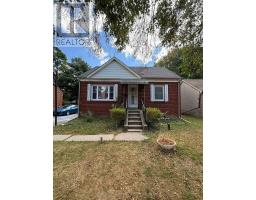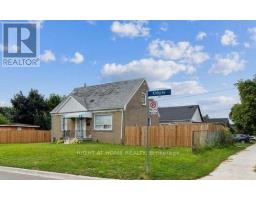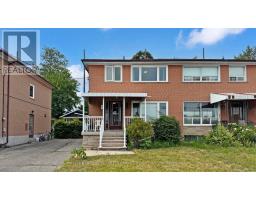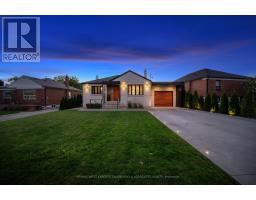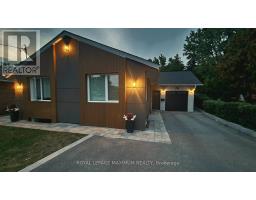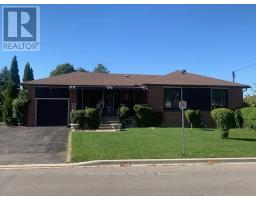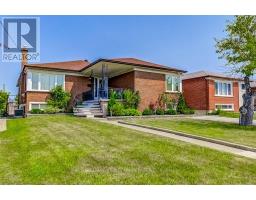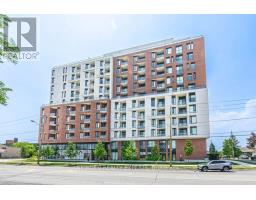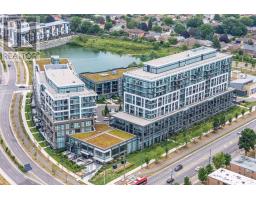628 - 15 JAMES FINLAY WAY, Toronto (Downsview-Roding-CFB), Ontario, CA
Address: 628 - 15 JAMES FINLAY WAY, Toronto (Downsview-Roding-CFB), Ontario
0 Beds1 Baths0 sqftStatus: Buy Views : 996
Price
$405,000
Summary Report Property
- MKT IDW12256964
- Building TypeApartment
- Property TypeSingle Family
- StatusBuy
- Added3 weeks ago
- Bedrooms0
- Bathrooms1
- Area0 sq. ft.
- DirectionNo Data
- Added On10 Oct 2025
Property Overview
*** MOTIVATED SELLER**** Location Location Location...........Stunning Studio Condo Suite .....Located Walking Distance To Almost Everything** This Beauty Has All You Need To Enjoy In Your New Home. Open Concept Kitchen, Livingroom and Dining*** Kitchen Comes With All Stainless Steel Appliances, Granite Countertop , Over-The-Range Microwave, Undermount Double Sink. Walk Out To The Terrace From The Livingroom.... Where You Can Create Wonderful Summer Memories While Enjoying Great BBQs. Large Closet With Full Length Mirror Doors. Full Washroom With Stand Up Shower *** In-Suite Laundry***** Locker **** 1 Parking Spot***** Come And Fall In Love**** The interior unit pictures are prior to the tenant moving in and are not current.** (id:51532)
Tags
| Property Summary |
|---|
Property Type
Single Family
Building Type
Apartment
Square Footage
0 - 499 sqft
Community Name
Downsview-Roding-CFB
Title
Condominium/Strata
Parking Type
Underground,Garage
| Building |
|---|
Interior Features
Appliances Included
Dishwasher, Dryer, Microwave, Stove, Washer, Refrigerator
Flooring
Laminate
Building Features
Features
Balcony, Carpet Free, In suite Laundry
Square Footage
0 - 499 sqft
Fire Protection
Alarm system, Smoke Detectors
Building Amenities
Security/Concierge, Exercise Centre, Recreation Centre, Party Room, Storage - Locker
Heating & Cooling
Cooling
Central air conditioning
Heating Type
Forced air
Exterior Features
Exterior Finish
Brick
Neighbourhood Features
Community Features
Pet Restrictions
Amenities Nearby
Public Transit, Park, Place of Worship, Schools
Maintenance or Condo Information
Maintenance Fees
$449.26 Monthly
Maintenance Fees Include
Heat, Common Area Maintenance, Insurance, Water, Parking
Maintenance Management Company
Zoran Properties Management
Parking
Parking Type
Underground,Garage
Total Parking Spaces
1
| Level | Rooms | Dimensions |
|---|---|---|
| Flat | Kitchen | 5.61 m x 2.44 m |
| Living room | 5.61 m x 4.6 m | |
| Dining room | 5.61 m x 4.6 m |
| Features | |||||
|---|---|---|---|---|---|
| Balcony | Carpet Free | In suite Laundry | |||
| Underground | Garage | Dishwasher | |||
| Dryer | Microwave | Stove | |||
| Washer | Refrigerator | Central air conditioning | |||
| Security/Concierge | Exercise Centre | Recreation Centre | |||
| Party Room | Storage - Locker | ||||

































