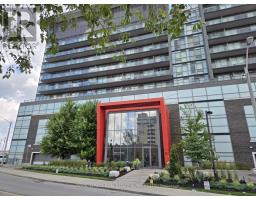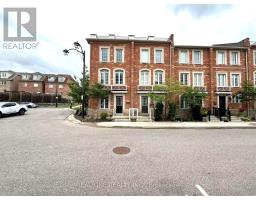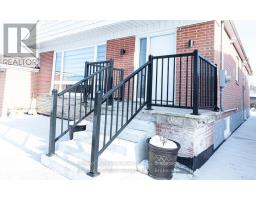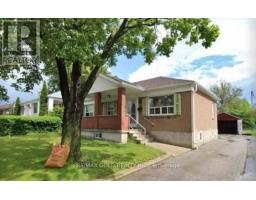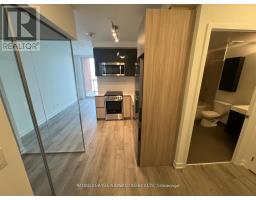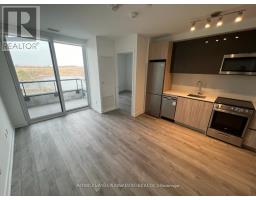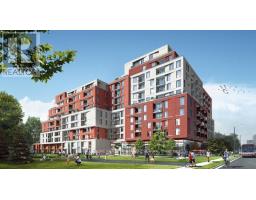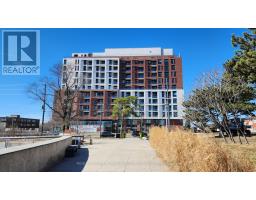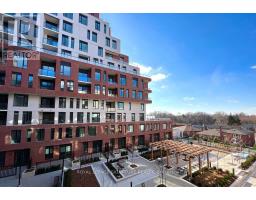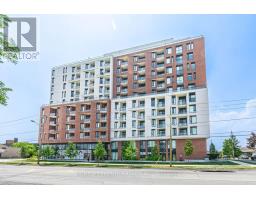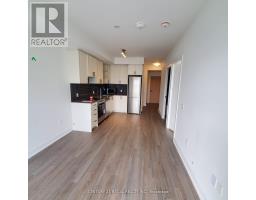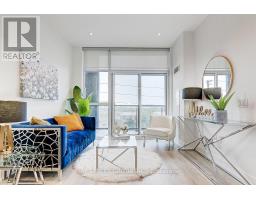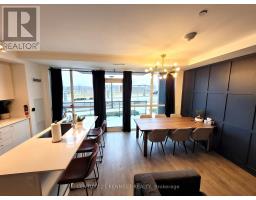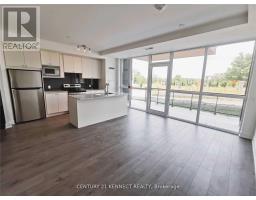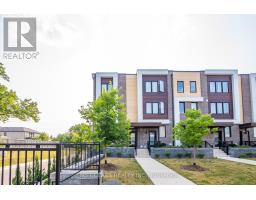812 - 15 JAMES FINLAY WAY, Toronto (Downsview-Roding-CFB), Ontario, CA
Address: 812 - 15 JAMES FINLAY WAY, Toronto (Downsview-Roding-CFB), Ontario
Summary Report Property
- MKT IDW12299379
- Building TypeApartment
- Property TypeSingle Family
- StatusRent
- Added1 days ago
- Bedrooms1
- Bathrooms1
- AreaNo Data sq. ft.
- DirectionNo Data
- Added On11 Oct 2025
Property Overview
Step into this bright and modern 1-bedroom condo featuring stunning unobstructed views and abundant natural light through floor-to-ceiling windows. The open-concept layout offers flexibility and efficient use of space with 9 ceilings and a spacious 100 sq. ft. balcony walk out from the living room. Recently renovated, this suite includes brand new laminate hardwood flooring, fresh paint throughout, and a new stainless steel GE appliance package (stove, fridge, & microwave). The bedroom area offers a large closet with full-length mirrored doors, adding both style and storage. Conveniently located with immediate access to Hwy 401, Yorkdale Mall, TTC, and all the essentials from groceries to great restaurants. Building amenities include concierge, large gym, theater, guest suite, party room & large garden terrace w BBQ area. 1 pkg, 1 locker incld. Note: new Fridge to be delivered in July. (id:51532)
Tags
| Property Summary |
|---|
| Building |
|---|
| Level | Rooms | Dimensions |
|---|---|---|
| Main level | Living room | 6.55 m x 3.5 m |
| Dining room | 6.55 m x 3.5 m | |
| Kitchen | 6.55 m x 3.5 m | |
| Primary Bedroom | 3.6 m x 3 m | |
| Bathroom | Measurements not available |
| Features | |||||
|---|---|---|---|---|---|
| Balcony | Carpet Free | Garage | |||
| Covered | Dishwasher | Dryer | |||
| Microwave | Stove | Washer | |||
| Refrigerator | Central air conditioning | Exercise Centre | |||
| Party Room | Visitor Parking | Storage - Locker | |||
| Security/Concierge | |||||





















