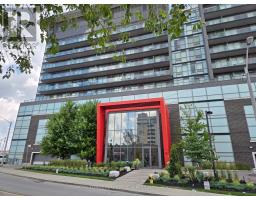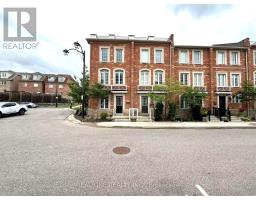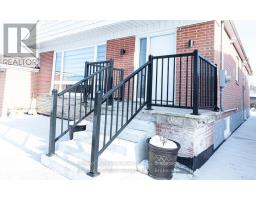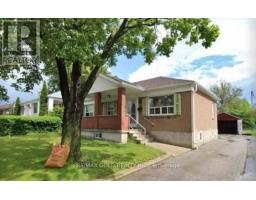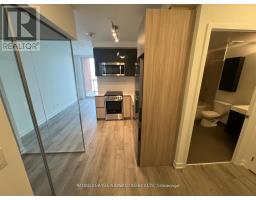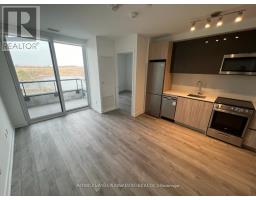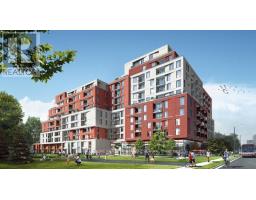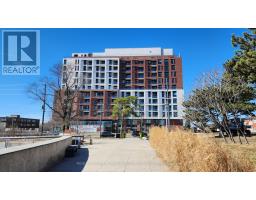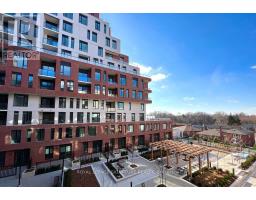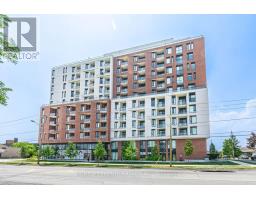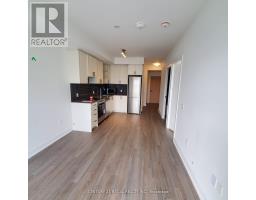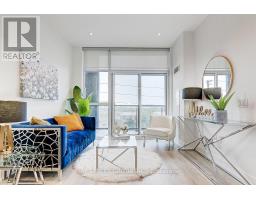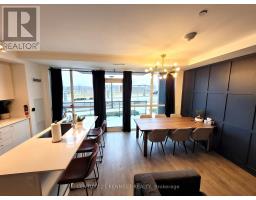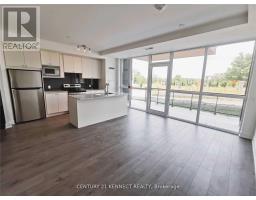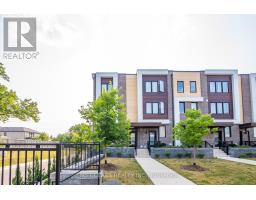828 - 15 JAMES FINLAY WAY, Toronto (Downsview-Roding-CFB), Ontario, CA
Address: 828 - 15 JAMES FINLAY WAY, Toronto (Downsview-Roding-CFB), Ontario
Summary Report Property
- MKT IDW12329880
- Building TypeApartment
- Property TypeSingle Family
- StatusRent
- Added1 days ago
- Bedrooms1
- Bathrooms1
- AreaNo Data sq. ft.
- DirectionNo Data
- Added On11 Oct 2025
Property Overview
Welcome to this stunning, sun-drenched south-facing condo offering a perfect blend of style, comfort, and convenience. With 9-foot ceilings, laminate wood flooring, and a fresh coat of paint, this bright and airy open-concept suite is move-in ready. The spacious living and dining area flows seamlessly onto a 100 sq. ft. balcony, perfect for enjoying your morning coffee or unwinding at sunset. The modern kitchen and open layout make entertaining easy and enjoyable. The bedroom area features a large closet with full-length mirrored doors, providing both ample storage and a touch of contemporary elegance. Unbeatable location with convenient access to Hwy 401, Yorkdale Mall, TTC, and all essentials -from groceries to top-rated dining options. Outstanding building amenities include: concierge, large gym, theater, guest suite, large party room & expansive garden terrace w BBQ area.1 Parking and 1 locker included. (id:51532)
Tags
| Property Summary |
|---|
| Building |
|---|
| Level | Rooms | Dimensions |
|---|---|---|
| Main level | Living room | 2.82 m x 3.02 m |
| Dining room | 3.66 m x 3.47 m | |
| Kitchen | 3.66 m x 3.47 m | |
| Primary Bedroom | 4.11 m x 3.05 m | |
| Bathroom | Measurements not available |
| Features | |||||
|---|---|---|---|---|---|
| Balcony | Carpet Free | Garage | |||
| Covered | Dishwasher | Dryer | |||
| Microwave | Stove | Washer | |||
| Refrigerator | Central air conditioning | Exercise Centre | |||
| Party Room | Visitor Parking | Storage - Locker | |||
| Security/Concierge | |||||





















