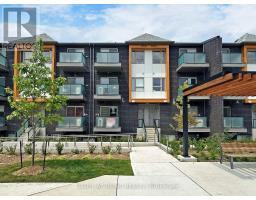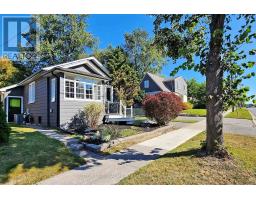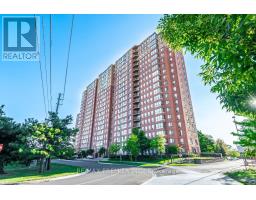74 COMRIE TERRACE, Toronto E08, Ontario, CA
Address: 74 COMRIE TERRACE, Toronto E08, Ontario
Summary Report Property
- MKT IDE9251146
- Building TypeHouse
- Property TypeSingle Family
- StatusBuy
- Added8 hours ago
- Bedrooms4
- Bathrooms4
- Area0 sq. ft.
- DirectionNo Data
- Added On12 Aug 2024
Property Overview
Rare find in the prestigious Cliff crest neighborhood of Scarborough! This renovated 2-story house features a separate entrance to a basement unit, located in a safe and family-friendly neighborhood near the Bluffs and Lake. Walk to top-rated schools, including Anson Park and R.H. King Academy. Luxurious layout with all renovated washrooms, the entire house freshly painted, updated windows(2023), and refinished hardwood floors. The main floor offers a living and dining area, a granite countertop kitchen, and a powder room. Upstairs, the primary bedroom features an Ensuite washroom and spacious his-and-her closets, while an additional full washroom serves the other two well-sized bedrooms. Refinished hardwood floors are throughout. Enjoy a private backyard. The separate entrance to a spacious basement with a full washroom makes it perfect for potential income or an in-law suite. Laundry is conveniently located in a common area. Close to all amenities & easy access to places of worship. **** EXTRAS **** 1 Fridge, 1 Stoves, 2 Range hood Washer, Dryer in a common location, Curtain rods, All Light Fixtures, Wood burning fire place at basement. (id:51532)
Tags
| Property Summary |
|---|
| Building |
|---|
| Land |
|---|
| Level | Rooms | Dimensions |
|---|---|---|
| Second level | Primary Bedroom | 4.83 m x 2.97 m |
| Bedroom | 3.17 m x 2.97 m | |
| Bedroom 3 | 3.07 m x 2.79 m | |
| Basement | Bedroom 4 | 5.61 m x 2.84 m |
| Recreational, Games room | Measurements not available | |
| Bathroom | Measurements not available | |
| Kitchen | Measurements not available | |
| Main level | Living room | 6.4 m x 3.02 m |
| Family room | 4.37 m x 2.97 m | |
| Kitchen | 3.1 m x 3.05 m |
| Features | |||||
|---|---|---|---|---|---|
| Attached Garage | Separate entrance | Central air conditioning | |||



















