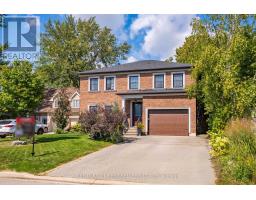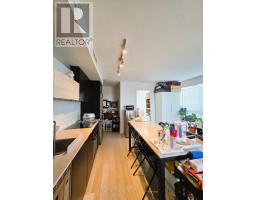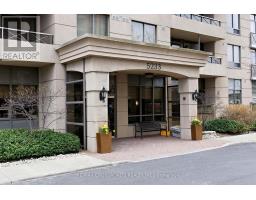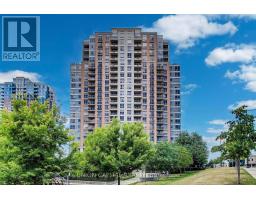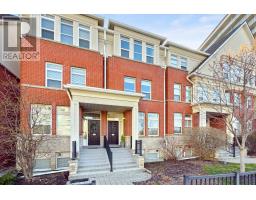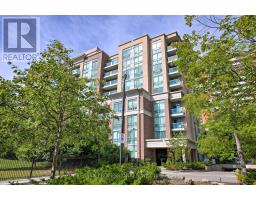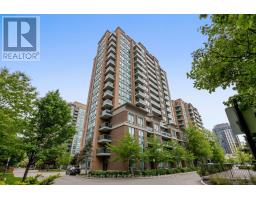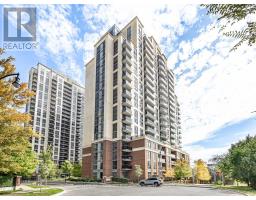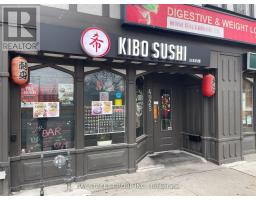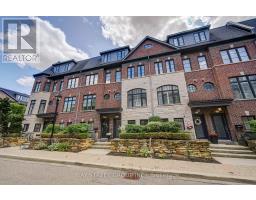17 DORLEN AVENUE, Toronto (Islington-City Centre West), Ontario, CA
Address: 17 DORLEN AVENUE, Toronto (Islington-City Centre West), Ontario
Summary Report Property
- MKT IDW12380175
- Building TypeHouse
- Property TypeSingle Family
- StatusBuy
- Added1 weeks ago
- Bedrooms3
- Bathrooms2
- Area700 sq. ft.
- DirectionNo Data
- Added On07 Sep 2025
Property Overview
17 Dorlen Avenue is a lovely and rarely offered detached bungalow on a large lot in the heart of highly desired Glen Park and Eatonville! Lovingly cared for, this home has been meticulously maintained and it shows. The main living area features newer hardwood floors both in the comfortable Living Room with big bright windows as well as the updated custom Kitchen with granite counters and higher end appliances. The Kitchen is adjacent to the Dining area which overlooks the front yard and all of its beautiful landscaping. There are two bedrooms located at the back of the home with the Primary Bedroom featuring a built-in closet and walk-out. Both bedrooms are located next to a full bathroom that features a spa-like and convenient walk-in shower. Downstairs you'll find a large recreation room and a separate office which is perfect for those that work from home but also can be used as a hobby/sleeping room. There is also a large bright laundry room along with enough storage for your possessions. All of this is also accessible via a separate side entrance. The highlight for many is the well manicured backyard affectionally referred to as "cottage living in the city". This area is amazing for family gatherings with it's massive deck and awning that is spectacular both during the day and night as well as an incredible amount of space in this fenced-in yard for gardening. Sitting on a gorgeous 50 x 150 foot lot it is ideally situated close to great parks, trails, schools, public transit, and more! There is so much to love! Make an appointment to see this beautiful home today! (id:51532)
Tags
| Property Summary |
|---|
| Building |
|---|
| Land |
|---|
| Level | Rooms | Dimensions |
|---|---|---|
| Basement | Recreational, Games room | 6.21 m x 5.02 m |
| Office | 2.52 m x 2.42 m | |
| Laundry room | 3.38 m x 2.81 m | |
| Main level | Living room | 4.57 m x 3.54 m |
| Dining room | 2.91 m x 2.81 m | |
| Kitchen | 2.7 m x 2.5 m | |
| Primary Bedroom | 3.58 m x 3.29 m | |
| Bedroom 2 | 3.47 m x 2.72 m |
| Features | |||||
|---|---|---|---|---|---|
| Attached Garage | Garage | Central Vacuum | |||
| Dishwasher | Dryer | Intercom | |||
| Microwave | Oven | Stove | |||
| Washer | Window Coverings | Refrigerator | |||
| Separate entrance | Central air conditioning | Fireplace(s) | |||








































