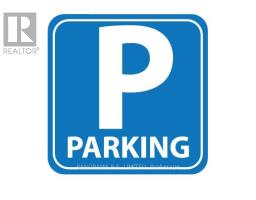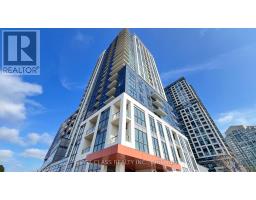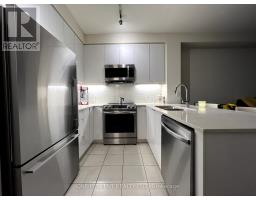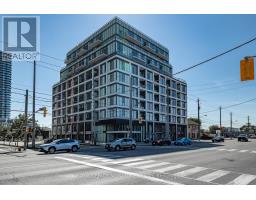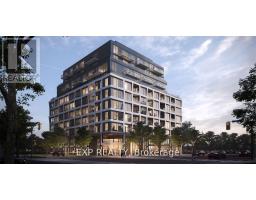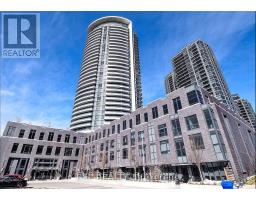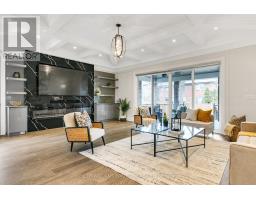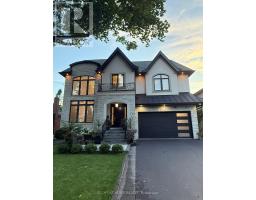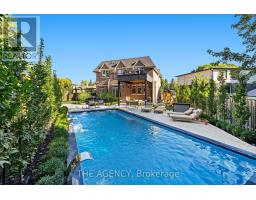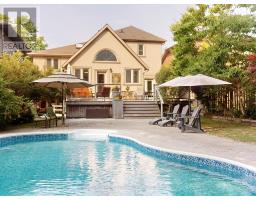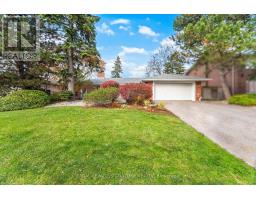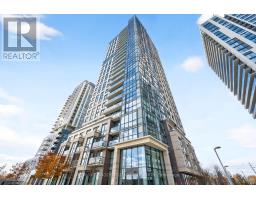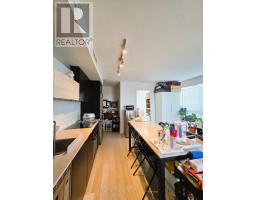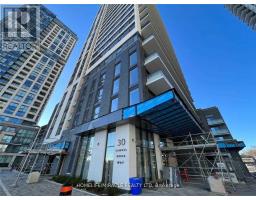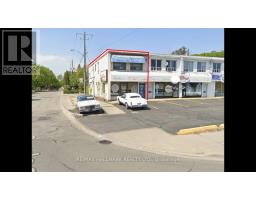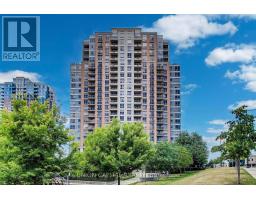310 - 225 SHERWAY GARDENS ROAD, Toronto (Islington-City Centre West), Ontario, CA
Address: 310 - 225 SHERWAY GARDENS ROAD, Toronto (Islington-City Centre West), Ontario
Summary Report Property
- MKT IDW12557714
- Building TypeApartment
- Property TypeSingle Family
- StatusBuy
- Added7 days ago
- Bedrooms2
- Bathrooms2
- Area700 sq. ft.
- DirectionNo Data
- Added On19 Nov 2025
Property Overview
One of the largest 1 Bedroom plus Den with 2 Bathroom layouts at high in demand One Sherway! The extra-wide Living and Dining Rooms have beautiful hardwood floors, floor to ceiling windows for lots of natural light, and a walk-out to a standalone balcony. The open Kitchen features granite countertops, double undermount sink, and breakfast bar for quick meals. The Primary Bedroom has an extra large closet and 4-Piece Ensuite Bathroom with glass enclosed tub and shower. The multi-purpose Den is an actual separate room perfect as home office, nursery, and more, and is located next to a second 3-Piece Bathroom. Finally your open Balcony with clear south views is great for taking in sun. Enjoy Resort-Style Amenities such as the Indoor Pool, Hot Tub, Gym, Games Room, Party Room, Guest Suites and more! Steps To TTC, Upscale Sherway Gardens. Quick Access To Major Highways. Go Station, Parks, & Trails. Come see this incredible unit today! (id:51532)
Tags
| Property Summary |
|---|
| Building |
|---|
| Level | Rooms | Dimensions |
|---|---|---|
| Main level | Living room | 5.81 m x 3.35 m |
| Dining room | 5.81 m x 3.35 m | |
| Kitchen | 3.33 m x 2.59 m | |
| Primary Bedroom | 3.49 m x 2.73 m | |
| Den | 2.74 m x 2.21 m | |
| Foyer | 2.54 m x 2.27 m |
| Features | |||||
|---|---|---|---|---|---|
| Ravine | Balcony | Carpet Free | |||
| Underground | Garage | Dishwasher | |||
| Dryer | Microwave | Stove | |||
| Washer | Window Coverings | Refrigerator | |||
| Central air conditioning | Security/Concierge | Recreation Centre | |||
| Exercise Centre | Party Room | Visitor Parking | |||
| Storage - Locker | |||||
































