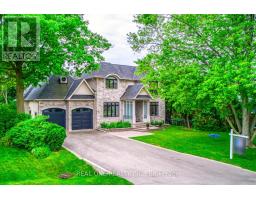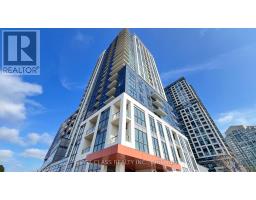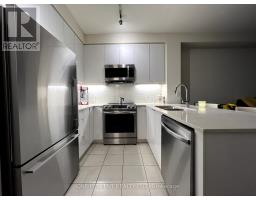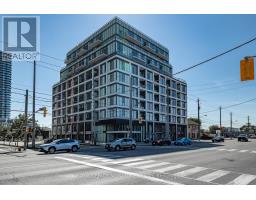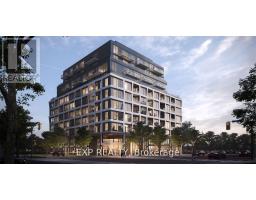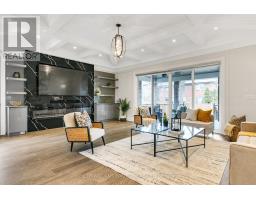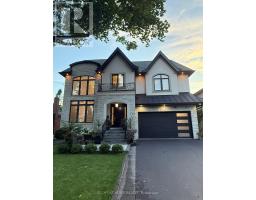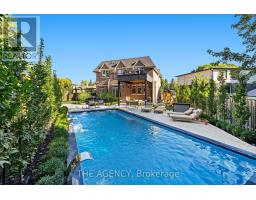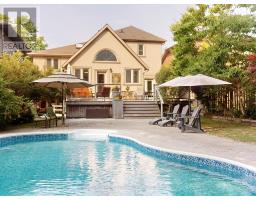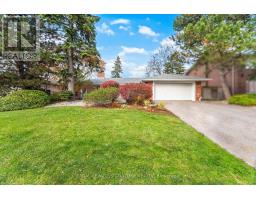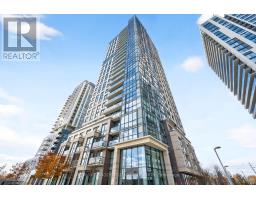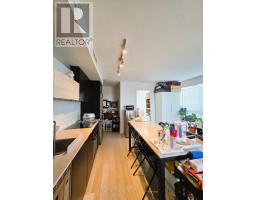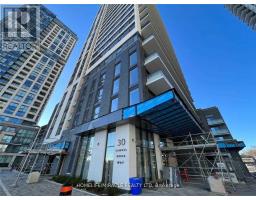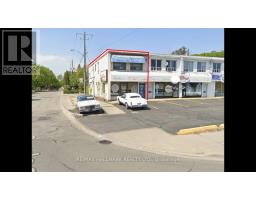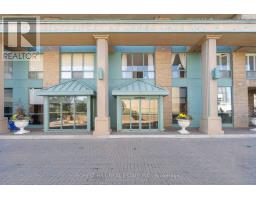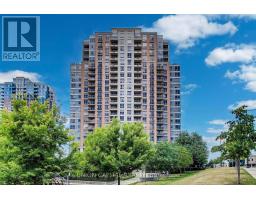733 - 5 MABELLE AVENUE, Toronto (Islington-City Centre West), Ontario, CA
Address: 733 - 5 MABELLE AVENUE, Toronto (Islington-City Centre West), Ontario
Summary Report Property
- MKT IDW12554582
- Building TypeApartment
- Property TypeSingle Family
- StatusBuy
- Added1 weeks ago
- Bedrooms2
- Bathrooms2
- Area700 sq. ft.
- DirectionNo Data
- Added On18 Nov 2025
Property Overview
Welcome to this beautifully appointed 2-bedroom, 2-bathroom condominium located in the vibrant heart of Islington City Centre. Just steps from Islington Subway Station, enjoy seamless connectivity to both TTC and MiWay transit systems.This stunning residence features an elegant kitchen complete with a quartz countertop and built-in stainless steel appliances, complemented by sleek laminate flooring throughout. The functional layout offers spacious living and dining areas, ideal for both relaxing and entertaining.Residents of this premium building enjoy access to a full suite of hotel-inspired amenities, including an indoor pool, steam room, fully-equipped fitness centre, party room, yoga/spin studios, and a private theatre.Added conveniences include one owned parking space and one locker. Located near top-tier dining, parks, and shopping, this condo offers an exceptional urban lifestyle that perfectly blends luxury, convenience, and modern living. (id:51532)
Tags
| Property Summary |
|---|
| Building |
|---|
| Land |
|---|
| Level | Rooms | Dimensions |
|---|---|---|
| Main level | Living room | 3.6 m x 5.08 m |
| Kitchen | 3.02 m x 5.1 m | |
| Primary Bedroom | 3 m x 3.4 m | |
| Bedroom 2 | 2.9 m x 3.05 m |
| Features | |||||
|---|---|---|---|---|---|
| Flat site | Elevator | Balcony | |||
| Carpet Free | In suite Laundry | Underground | |||
| Garage | Central air conditioning | Security/Concierge | |||
| Daycare | Exercise Centre | Recreation Centre | |||
















