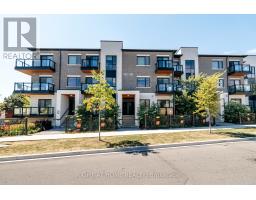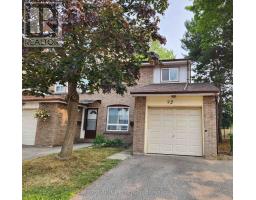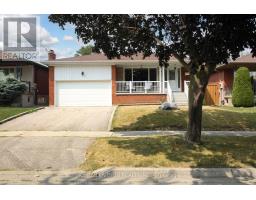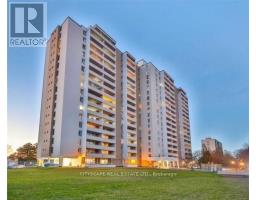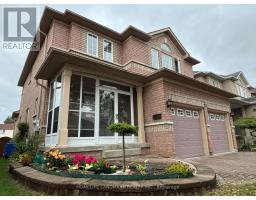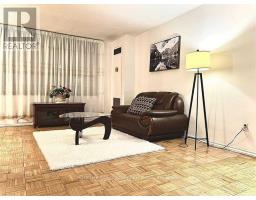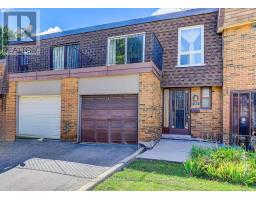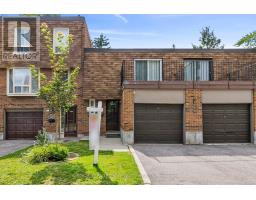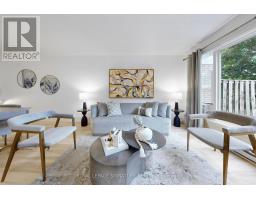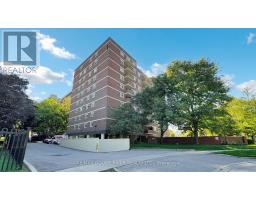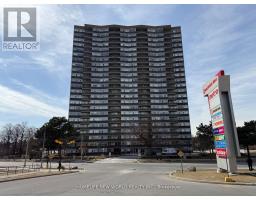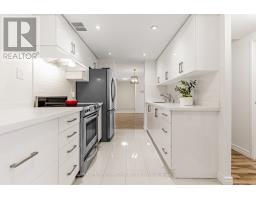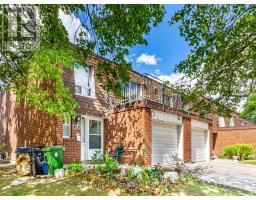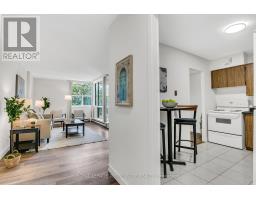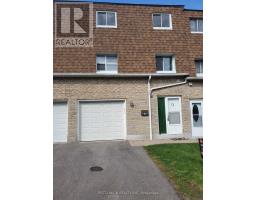29 - 13 EATON PARK LANE, Toronto (L'Amoreaux), Ontario, CA
Address: 29 - 13 EATON PARK LANE, Toronto (L'Amoreaux), Ontario
Summary Report Property
- MKT IDE12268947
- Building TypeRow / Townhouse
- Property TypeSingle Family
- StatusBuy
- Added1 weeks ago
- Bedrooms3
- Bathrooms2
- Area1000 sq. ft.
- DirectionNo Data
- Added On16 Oct 2025
Property Overview
Welcome to this rarely offered, beautifully designed above grade 1100 SQFT corner-unit condo townhouse, all on one spacious floor for easy living! Featuring 2 bedrooms + a generous den (ideal as a home office or 3rd bedroom), 2 full bathrooms, and private backyard space backing onto a ravine, this home checks all the boxes.The open-concept kitchen, living, and dining area is filled with natural light and finished with quartz countertops, a center island, stainless steel appliances, and a sleek backsplash. Enjoy the convenience of a ventless washer/dryer and California shutters throughout.The primary bedroom boasts a private ensuite, while the second bedroom features a custom built-in closet and large window. Bonus features include a private hallway foyer entrance, and a rare exclusive-use Ravine facing backyard perfect for relaxing or entertaining in the sun.A perfect blend of style, comfort, and privacy in a prime Warden and Finch location! (id:51532)
Tags
| Property Summary |
|---|
| Building |
|---|
| Level | Rooms | Dimensions |
|---|---|---|
| Flat | Kitchen | 3.81 m x 2.29 m |
| Dining room | 7.32 m x 3.35 m | |
| Living room | 7.32 m x 3.35 m | |
| Bedroom | 4.29 m x 3.56 m | |
| Bedroom 2 | 3 m x 2.74 m | |
| Den | 2.95 m x 2.67 m |
| Features | |||||
|---|---|---|---|---|---|
| Underground | Garage | All | |||
| Dishwasher | Dryer | Stove | |||
| Washer | Window Coverings | Refrigerator | |||
| Central air conditioning | |||||































