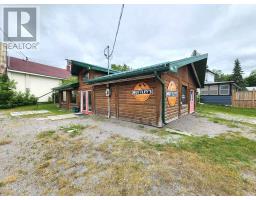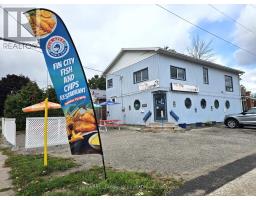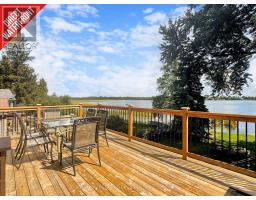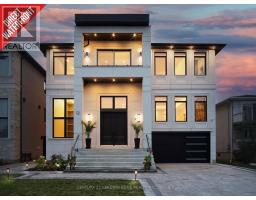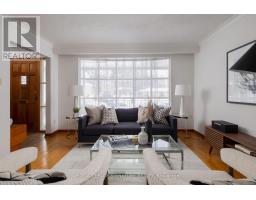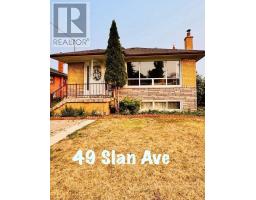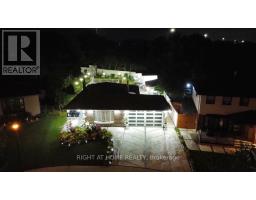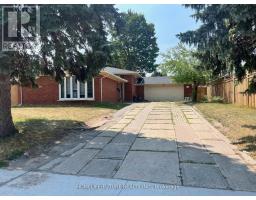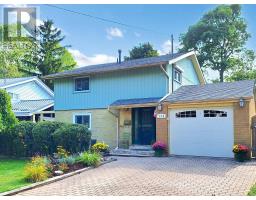22 - 341 MILITARY TRAIL, Toronto (Morningside), Ontario, CA
Address: 22 - 341 MILITARY TRAIL, Toronto (Morningside), Ontario
Summary Report Property
- MKT IDE12393815
- Building TypeRow / Townhouse
- Property TypeSingle Family
- StatusBuy
- Added2 weeks ago
- Bedrooms3
- Bathrooms2
- Area1200 sq. ft.
- DirectionNo Data
- Added On18 Sep 2025
Property Overview
Welcome to this newly renovated 3-bedroom, 1.5 bath townhome in a quiet and family-friendly community with ample guest parking! The townhome offers a functional layout with a large kitchen, generous living area, and a fully finished basement with a rec room! Updated electrical panel. Freshly painted with new flooring and pot lights throughout - no expense was spared! Brand new windows (to be installed)! This townhome also features a spacious, well-manicured backyard with ample privacy with no immediate neighbours behind - making this the perfect space to relax or entertain! Access to shared green space and a children's play area. Located in a prime Scarborough location, surrounded by various high-ranking schools, shopping, restaurants, Highway 401, TTC, Centenary Hospital, and both University of Toronto (Scarborough Campus) and Centennial College, to name a few! A great opportunity for first-time buyers, families, or investors in a high-demand area (with strong rental demand)! This home is move-in ready! (id:51532)
Tags
| Property Summary |
|---|
| Building |
|---|
| Level | Rooms | Dimensions |
|---|---|---|
| Second level | Bedroom | 3.05 m x 4.26 m |
| Bedroom 2 | 2.95 m x 3.3 m | |
| Bedroom 3 | 3.54 m x 2.62 m | |
| Basement | Recreational, Games room | 4.42 m x 5.8 m |
| Laundry room | 2.43 m x 2.61 m | |
| Main level | Living room | 3.32 m x 4.86 m |
| Dining room | 2.74 m x 2.78 m | |
| Kitchen | 3.91 m x 2.57 m |
| Features | |||||
|---|---|---|---|---|---|
| Attached Garage | Garage | Dryer | |||
| Hood Fan | Stove | Washer | |||
| Window Coverings | Refrigerator | Visitor Parking | |||












































