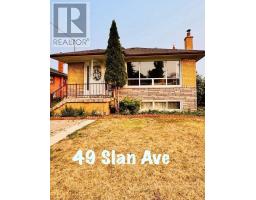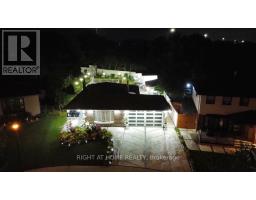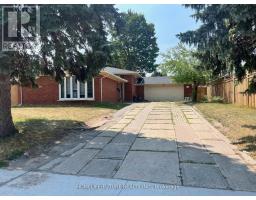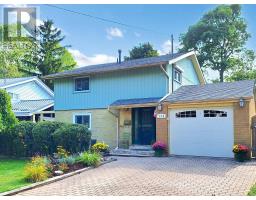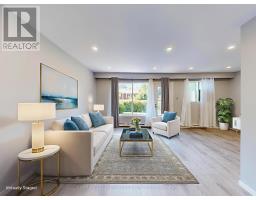22 MERKLEY SQUARE, Toronto (Morningside), Ontario, CA
Address: 22 MERKLEY SQUARE, Toronto (Morningside), Ontario
Summary Report Property
- MKT IDE12378030
- Building TypeHouse
- Property TypeSingle Family
- StatusBuy
- Added5 days ago
- Bedrooms5
- Bathrooms2
- Area1500 sq. ft.
- DirectionNo Data
- Added On24 Sep 2025
Property Overview
Almost 2000 sqft above grade 4-level Back Split that's Ideal for Multi-Generational Living! Proudly owned by one Swiss family and structurally renovated over the last 5 years. This large home is impeccably kept. Brand new S/S Appliances, Pristine hardwood floors, generous room sizes, and abundant natural light create a warm, inviting atmosphere that's perfect for family gatherings and peaceful living. The separate side entrance leads to a lower-level space with basement unit potential, offering the perfect opportunity for rental income or private living quarters for extended family. With 3-car parking, guests and multiple vehicles have plenty of room. Roof (2017) HVAC (2017) Electrical (2022). Close to shopping, Mosques, great schools, and fast transit. (id:51532)
Tags
| Property Summary |
|---|
| Building |
|---|
| Level | Rooms | Dimensions |
|---|---|---|
| Lower level | Bedroom 4 | 3.06 m x 2.99 m |
| Family room | 7.44 m x 3.37 m | |
| Recreational, Games room | 6.31 m x 6.27 m | |
| Main level | Kitchen | 4.76 m x 3.15 m |
| Living room | 3.91 m x 3.84 m | |
| Dining room | 3.12 m x 2.87 m | |
| Upper Level | Primary Bedroom | 3.78 m x 3.18 m |
| Bedroom 2 | 4.09 m x 3.33 m | |
| Bedroom 3 | 2.99 m x 2.76 m |
| Features | |||||
|---|---|---|---|---|---|
| Garage | Dishwasher | Dryer | |||
| Stove | Washer | Window Coverings | |||
| Refrigerator | Separate entrance | Central air conditioning | |||

























