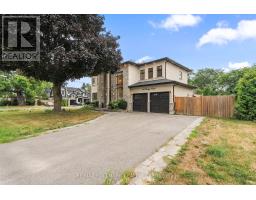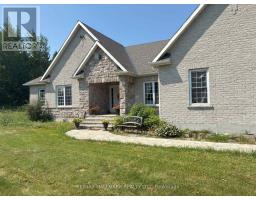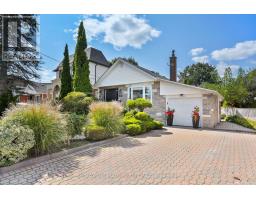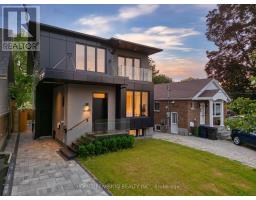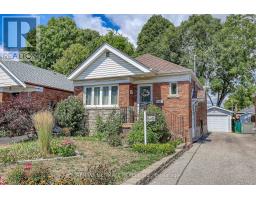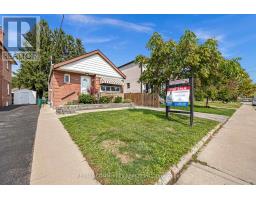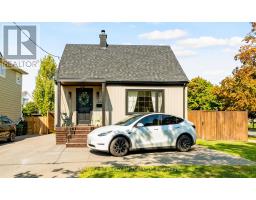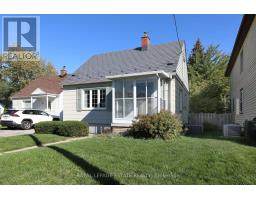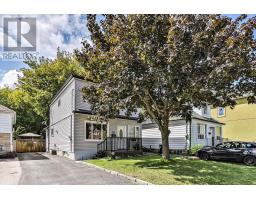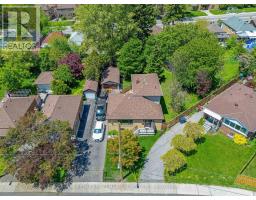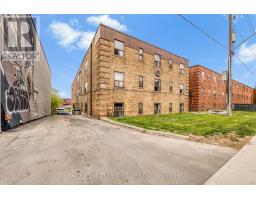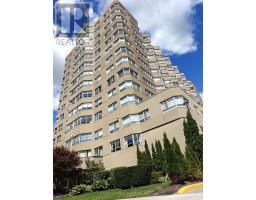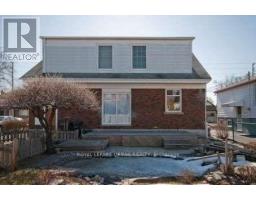21 PLAXTON DRIVE, Toronto (O'Connor-Parkview), Ontario, CA
Address: 21 PLAXTON DRIVE, Toronto (O'Connor-Parkview), Ontario
4 Beds3 Baths1100 sqftStatus: Buy Views : 109
Price
$869,900
Summary Report Property
- MKT IDE12456019
- Building TypeHouse
- Property TypeSingle Family
- StatusBuy
- Added4 days ago
- Bedrooms4
- Bathrooms3
- Area1100 sq. ft.
- DirectionNo Data
- Added On12 Oct 2025
Property Overview
Welcome to this rare opportunity in the sought-after Woodbine Gardens community. Set on a generous 42 x 110 ft lot, this charming three-bedroom, one-and-a-half-storey home offers endless potential for families or investors. The property features a spacious backyard ideal for outdoor entertaining or future expansion, a private two-car driveway, and a separate entrance to the basement, offering flexible living options or income potential. Nestled on a quiet street just steps from Taylor Creek Ravine, parks, schools, shopping, and the TTC, this home combines city convenience with natural tranquility. Enjoy quick access to the DVP and be downtown in just 10 minutes - a true gem in one of East York's most desirable neighbourhoods. (id:51532)
Tags
| Property Summary |
|---|
Property Type
Single Family
Building Type
House
Storeys
1.5
Square Footage
1100 - 1500 sqft
Community Name
O'Connor-Parkview
Title
Freehold
Land Size
42.5 x 110 FT|under 1/2 acre
Parking Type
No Garage
| Building |
|---|
Bedrooms
Above Grade
4
Bathrooms
Total
4
Partial
1
Interior Features
Flooring
Hardwood
Basement Features
Separate entrance
Basement Type
N/A (Partially finished)
Building Features
Foundation Type
Block
Style
Detached
Square Footage
1100 - 1500 sqft
Heating & Cooling
Cooling
Central air conditioning
Heating Type
Forced air
Utilities
Utility Type
Cable(Available),Electricity(Installed),Sewer(Installed)
Utility Sewer
Sanitary sewer
Water
Municipal water
Exterior Features
Exterior Finish
Brick
Parking
Parking Type
No Garage
Total Parking Spaces
2
| Land |
|---|
Lot Features
Fencing
Fenced yard
| Level | Rooms | Dimensions |
|---|---|---|
| Second level | Primary Bedroom | 3.8 m x 3.7 m |
| Bedroom 2 | 3.7 m x 3.3 m | |
| Basement | Recreational, Games room | 7.9 m x 3.4 m |
| Main level | Living room | 4.4 m x 3.5 m |
| Dining room | 3.5 m x 2.8 m | |
| Kitchen | 3 m x 2.1 m | |
| Bedroom 3 | 2.9 m x 3.2 m |
| Features | |||||
|---|---|---|---|---|---|
| No Garage | Separate entrance | Central air conditioning | |||






































