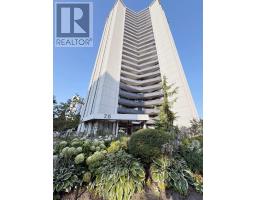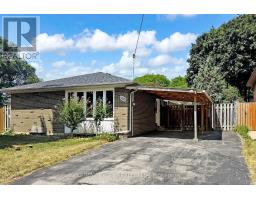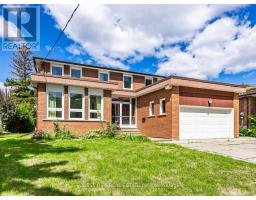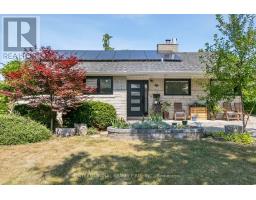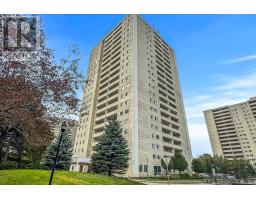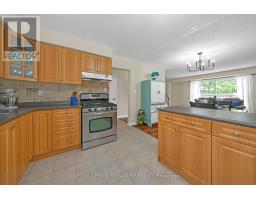104 BILLINGTON CRESCENT, Toronto (Parkwoods-Donalda), Ontario, CA
Address: 104 BILLINGTON CRESCENT, Toronto (Parkwoods-Donalda), Ontario
Summary Report Property
- MKT IDC12380474
- Building TypeHouse
- Property TypeSingle Family
- StatusBuy
- Added1 weeks ago
- Bedrooms3
- Bathrooms2
- Area1100 sq. ft.
- DirectionNo Data
- Added On07 Sep 2025
Property Overview
Welcome to family living in the heart of Parkwoods-Donalda! This bright and beautifully maintained 3-bedroom, 2-bath semi-detached sits on a quiet crescent and offers the perfect blend of space, comfort and convenience. Step inside to a generous open living/dining area ideal for gatherings, game nights or just curling up with a book. The home features a thoughtfully-designed kitchen with endless storage and counter space, making it a dream for anyone who loves to cook or entertain. One of the highlights is the large extension at the back, which serves as a spacious family room. Whether you're hosting holiday dinners, kids' sleepovers or Sunday movie marathons, this home makes it easy to bring everyone together. Outside you'll find a huge backyard; a rare find in Toronto! Think BBQs, gardening and plenty of room for kids and pets to run and play. Located in a sought-after neighbourhood, this home is a fantastic opportunity for growing families or anyone looking for more space without leaving the city. Improvements: Foyer and Kitchen tiles (2023)- Additional Kitchen cabinets (2023)- Bathrooms renovated (2018)- Updated basement flooring with new tiles (2018)- Water Tank and Furnace are brand new installations (2025) (id:51532)
Tags
| Property Summary |
|---|
| Building |
|---|
| Level | Rooms | Dimensions |
|---|---|---|
| Second level | Bedroom 2 | 3 m x 2.33 m |
| Bedroom 3 | 3.43 m x 2.4 m | |
| Third level | Primary Bedroom | 3.37 m x 3.35 m |
| Lower level | Family room | 3.65 m x 3.21 m |
| Main level | Kitchen | 4.18 m x 3.4 m |
| In between | Living room | 6.4 m x 3.5 m |
| Dining room | 6.4 m x 3.5 m | |
| Family room | 5.65 m x 3.6 m |
| Features | |||||
|---|---|---|---|---|---|
| Carpet Free | No Garage | Dishwasher | |||
| Dryer | Stove | Washer | |||
| Window Coverings | Refrigerator | Central air conditioning | |||



































