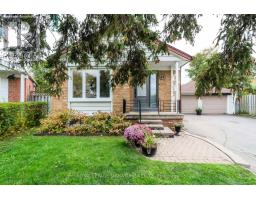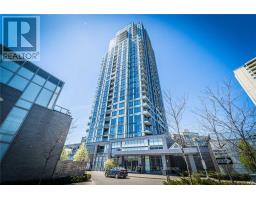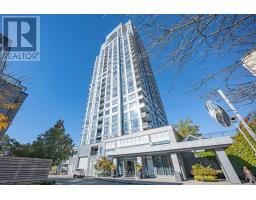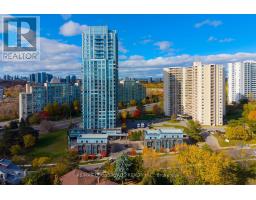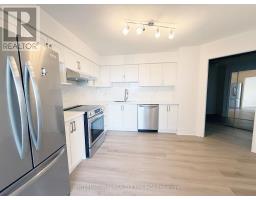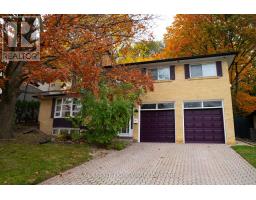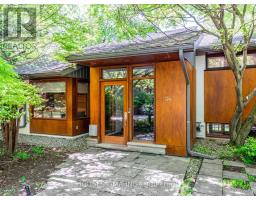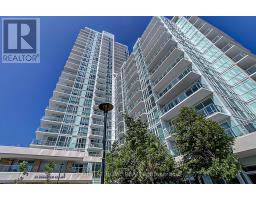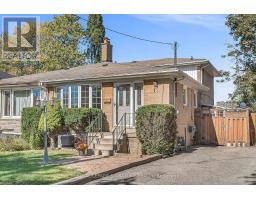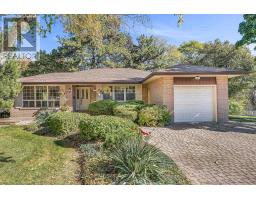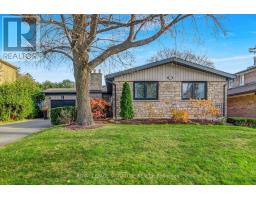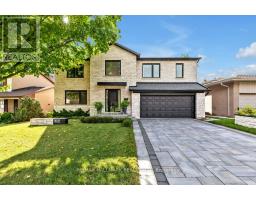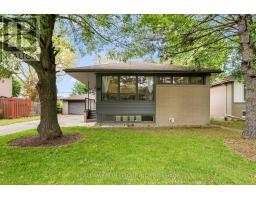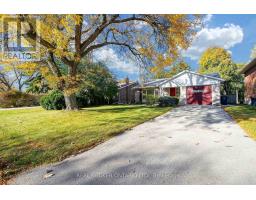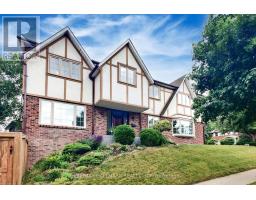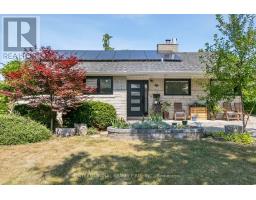27 - 1972 VICTORIA PARK AVENUE, Toronto (Parkwoods-Donalda), Ontario, CA
Address: 27 - 1972 VICTORIA PARK AVENUE, Toronto (Parkwoods-Donalda), Ontario
Summary Report Property
- MKT IDC12551246
- Building TypeRow / Townhouse
- Property TypeSingle Family
- StatusBuy
- Added4 weeks ago
- Bedrooms3
- Bathrooms3
- Area1100 sq. ft.
- DirectionNo Data
- Added On06 Dec 2025
Property Overview
Discover this Stunning North York Townhome Boasting a Beautiful Courtyard Entry and Filled with Bright Western Light. The Main Level Features Extra High Ceilings and a Gorgeous Kitchen with Plenty of Storage. On the Second Floor you will find the Laundry & The Primary Bedroom which Offers a Versatile Den/Office/Nursery Space Complete with Both a Wall-to-Wall and a Walk-In Closet. On the Third Floor, You'll Find Two Generously Sized Bedrooms & a 4-Piece Bathroom. The Fourth Floor Opens onto the Spacious 235 sq ft TERRACE, Perfect for Entertaining. Minutes Walk to Broadlands Community Centre and Park. Outdoor Tennis and Skating, Beautiful Community Walking Paths. Donwoods Shops houses a Gem of a Grocery Store, Plus Shoppers, Dining and Fast Food Options and MORE. Convenience at its Best! Enjoy All the Area Has to Offer. Very Motivated Seller. (id:51532)
Tags
| Property Summary |
|---|
| Building |
|---|
| Land |
|---|
| Level | Rooms | Dimensions |
|---|---|---|
| Second level | Primary Bedroom | 5.64 m x 4.36 m |
| Den | 5.64 m x 4.36 m | |
| Third level | Bedroom 2 | 3.77 m x 2.97 m |
| Bedroom 3 | 2.74 m x 2.57 m | |
| Lower level | Other | 2.01 m x 1.73 m |
| Main level | Foyer | 2.54 m x 1.49 m |
| Kitchen | 5.53 m x 3.3 m | |
| Living room | 4.35 m x 2.7 m | |
| Dining room | 4.35 m x 2.7 m | |
| Upper Level | Utility room | 2.01 m x 1.96 m |
| Features | |||||
|---|---|---|---|---|---|
| Garage | Inside Entry | Garage door opener remote(s) | |||
| Dishwasher | Dryer | Microwave | |||
| Stove | Washer | Refrigerator | |||
| Central air conditioning | |||||









































