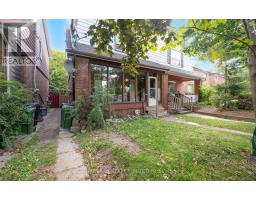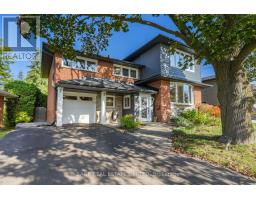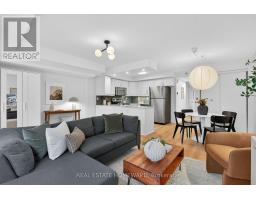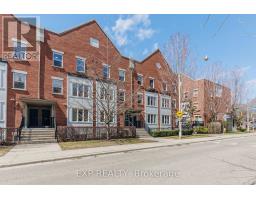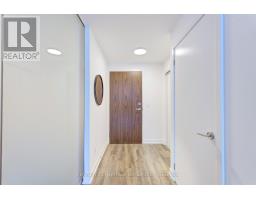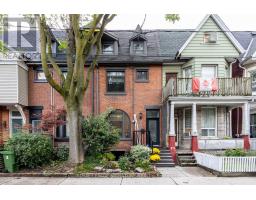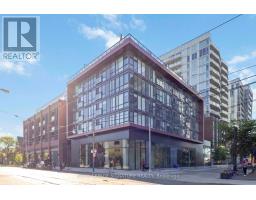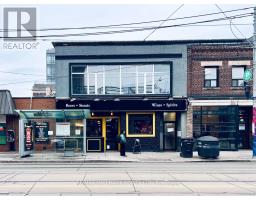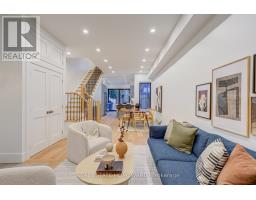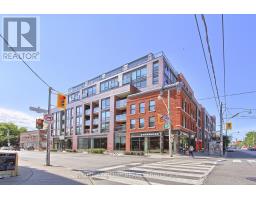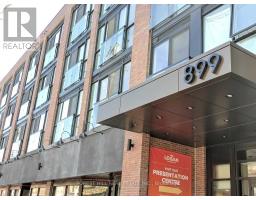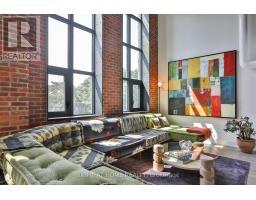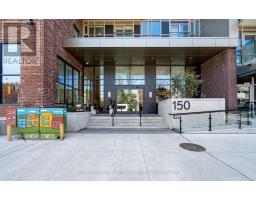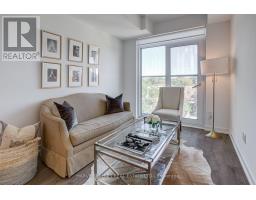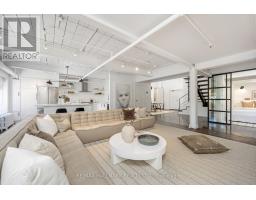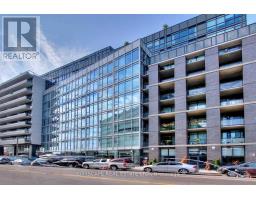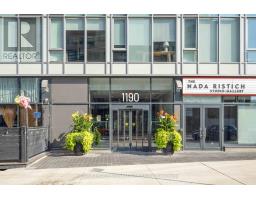420 - 1190 DUNDAS STREET E, Toronto (South Riverdale), Ontario, CA
Address: 420 - 1190 DUNDAS STREET E, Toronto (South Riverdale), Ontario
Summary Report Property
- MKT IDE12459207
- Building TypeApartment
- Property TypeSingle Family
- StatusBuy
- Added1 weeks ago
- Bedrooms2
- Bathrooms1
- Area600 sq. ft.
- DirectionNo Data
- Added On13 Oct 2025
Property Overview
Welcome to The Carlaw Modern Living in Vibrant Leslieville. Step into this bright and stylish 2-bedroom, 1-bath suite at The Carlaw by Streetcar Developments. Offering 627 sq ft of smartly designed space, this unit features 9-ft exposed concrete ceilings, floor-to-ceiling windows with stunning city views, and upgraded finishes throughout. The sleek kitchen comes with stainless steel appliances, and the upgraded flooring adds a contemporary touch. The second bedroom features stylish sliding glass doors, while the spacious laundry room offers valuable in-suite storage. A storage locker is conveniently located across the hall, and on-site monthly parking is available. Enjoy top-tier amenities including a rooftop terrace, gym, party and theatre rooms, guest suites, and a 30% resident discount at the on-site Crows Theatre. Steps to Queen Streets top dining and shops, with TTC at your door and just 8 minutes to Pape Station. Urban living at its best. (id:51532)
Tags
| Property Summary |
|---|
| Building |
|---|
| Level | Rooms | Dimensions |
|---|---|---|
| Main level | Living room | 7.59 m x 3.05 m |
| Dining room | 7.59 m x 3.05 m | |
| Kitchen | Measurements not available | |
| Primary Bedroom | 3.15 m x 2.79 m | |
| Bedroom 2 | 2.87 m x 2.79 m |
| Features | |||||
|---|---|---|---|---|---|
| Underground | Garage | Dishwasher | |||
| Dryer | Stove | Washer | |||
| Window Coverings | Refrigerator | Central air conditioning | |||
| Storage - Locker | |||||
































