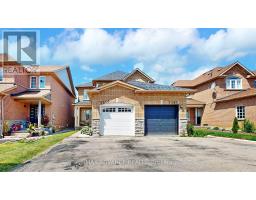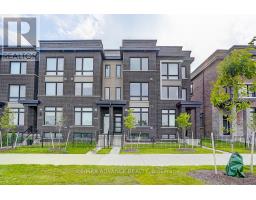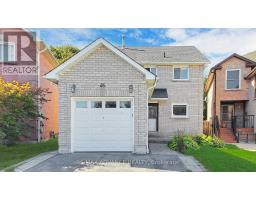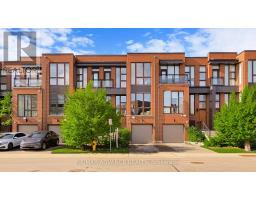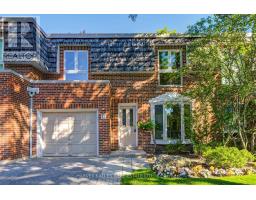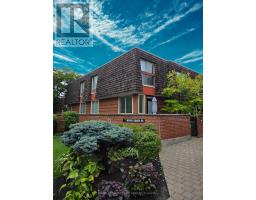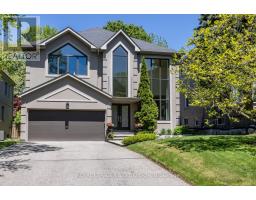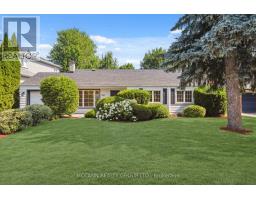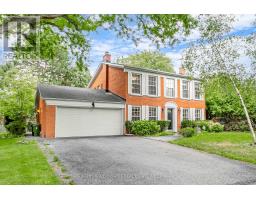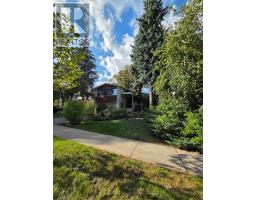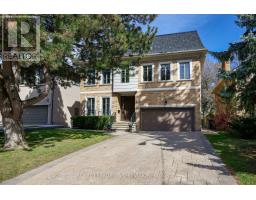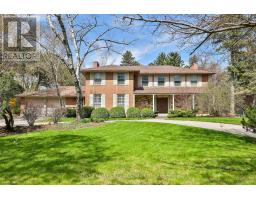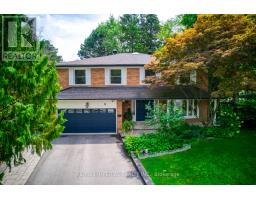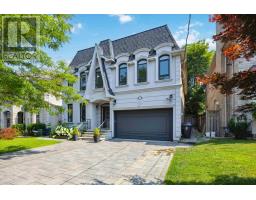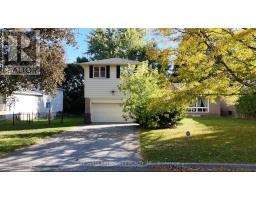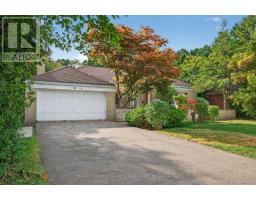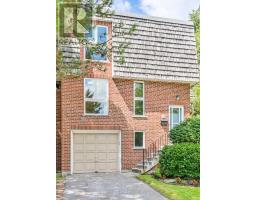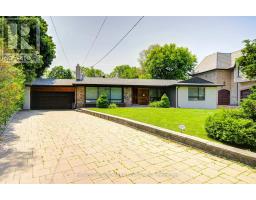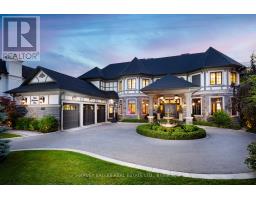9 CARLUKE CRESCENT, Toronto (St. Andrew-Windfields), Ontario, CA
Address: 9 CARLUKE CRESCENT, Toronto (St. Andrew-Windfields), Ontario
5 Beds4 Baths2500 sqftStatus: Buy Views : 200
Price
$1,990,000
Summary Report Property
- MKT IDC12369161
- Building TypeHouse
- Property TypeSingle Family
- StatusBuy
- Added7 days ago
- Bedrooms5
- Bathrooms4
- Area2500 sq. ft.
- DirectionNo Data
- Added On19 Oct 2025
Property Overview
Exceptionally Executive Home in Prestigious Fifeshire/York Mills Neighbourhood! Featuring Expansive Principal Rooms and an Open-Concept Gourmet Kitchen overlooking the Family Room with Breakfast Area and Marble Fireplace. Boasting 4 Spacious Bedrooms including a Luxurious Primary Suite with 4-Pc Ensuite and Walk-In Closet. Finished Basement offers Fireplace, Private Office, Theatre Room/Exercise Space or Nannys' Quarters. 2-Car Garage + Driveway Parking for 6 Vehicles. Steps to TTC, Major Highways, Top-Ranked Owen P.S., St. Andrews Jr. High, and the Newly Ranked #1 York Mills Collegiate by Fraser Institute. Welcome to 9 Carluke Crescent! (id:51532)
Tags
| Property Summary |
|---|
Property Type
Single Family
Building Type
House
Storeys
2
Square Footage
2500 - 3000 sqft
Community Name
St. Andrew-Windfields
Title
Freehold
Land Size
77 x 115.8 FT
Parking Type
Garage
| Building |
|---|
Bedrooms
Above Grade
4
Below Grade
1
Bathrooms
Total
5
Partial
1
Interior Features
Appliances Included
Dryer, Oven, Washer, Refrigerator
Flooring
Hardwood, Stone
Basement Type
Full (Finished)
Building Features
Foundation Type
Unknown
Style
Detached
Square Footage
2500 - 3000 sqft
Rental Equipment
Water Heater
Heating & Cooling
Cooling
Central air conditioning
Heating Type
Forced air
Utilities
Utility Sewer
Sanitary sewer
Water
Municipal water
Exterior Features
Exterior Finish
Brick, Stone
Parking
Parking Type
Garage
Total Parking Spaces
6
| Land |
|---|
Lot Features
Fencing
Fenced yard
| Level | Rooms | Dimensions |
|---|---|---|
| Second level | Primary Bedroom | 5.52 m x 3.9 m |
| Bedroom 2 | 4.85 m x 3.91 m | |
| Bedroom 3 | 4.02 m x 3.72 m | |
| Bedroom 4 | 4.02 m x 2.94 m | |
| Basement | Office | 3.7 m x 2.84 m |
| Exercise room | 3.66 m x 2.31 m | |
| Recreational, Games room | 9.79 m x 3.55 m | |
| Main level | Living room | 6.14 m x 3.86 m |
| Dining room | 3.9 m x 3.67 m | |
| Kitchen | 5.11 m x 3.9 m | |
| Family room | 5.56 m x 4.04 m |
| Features | |||||
|---|---|---|---|---|---|
| Garage | Dryer | Oven | |||
| Washer | Refrigerator | Central air conditioning | |||



















































