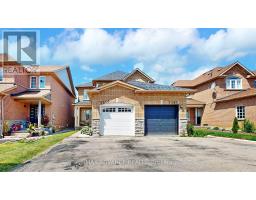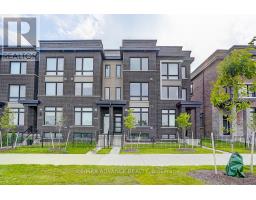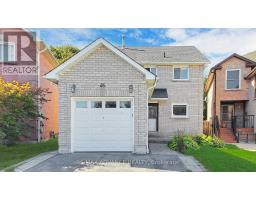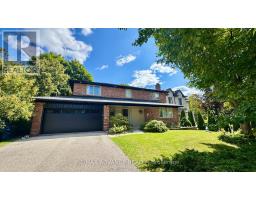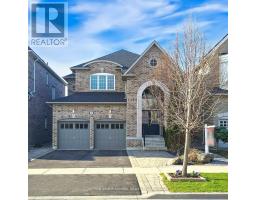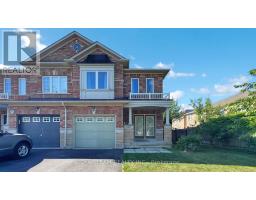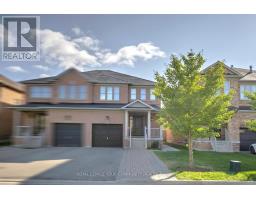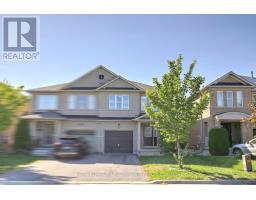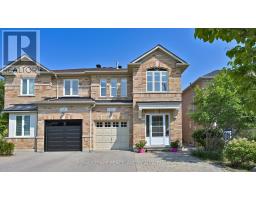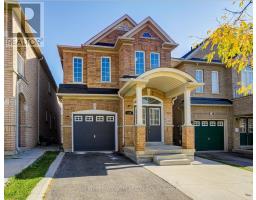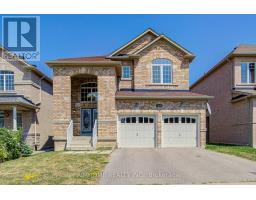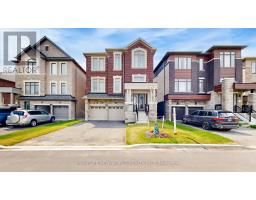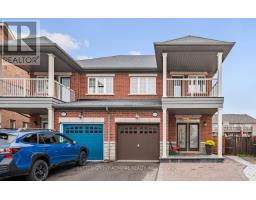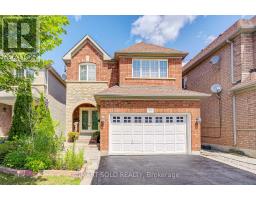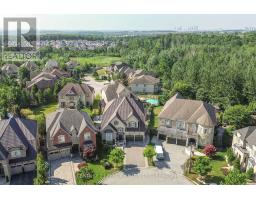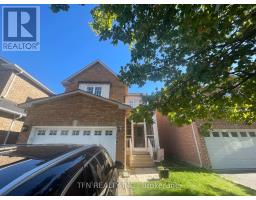32 CRESTRIDGE DRIVE, Vaughan (Patterson), Ontario, CA
Address: 32 CRESTRIDGE DRIVE, Vaughan (Patterson), Ontario
Summary Report Property
- MKT IDN12431943
- Building TypeRow / Townhouse
- Property TypeSingle Family
- StatusBuy
- Added1 weeks ago
- Bedrooms4
- Bathrooms3
- Area2000 sq. ft.
- DirectionNo Data
- Added On13 Oct 2025
Property Overview
Elegant and spacious townhouse in Vaughans Patterson community, offering approx. 2,300 sq. ft. of upgraded living space! Features include 10 ft ceilings on the main floor, 9 ft ceilings upstairs, hardwood flooring throughout, and large windows that fill the home with natural light. The gourmet kitchen is a showstopper with tall cabinets, quartz counters, a waterfall island, built-in pantry, premium appliances, and a Bertazzoni 6-burner gas range. The primary suite offers a mirrored closet, luxurious 5-piece ensuite, and motorized day/night blinds. Additional bedrooms are generously sized, plus a versatile office space. Tandem 2-car garage with upgraded lighting and shelving, finished basement, and backyard with garden shed and mature trees. Backing onto a private ravine for ultimate tranquility, while being minutes from parks, schools, transit, shopping, and Hwy 407. A rare opportunity to own a modern family home with thoughtful upgrades in one of Vaughans most sought-after neighborhoods! (id:51532)
Tags
| Property Summary |
|---|
| Building |
|---|
| Level | Rooms | Dimensions |
|---|---|---|
| Second level | Primary Bedroom | 5.79 m x 4.08 m |
| Bedroom 2 | 4.63 m x 3.16 m | |
| Bedroom 3 | 3.29 m x 3.16 m | |
| Basement | Recreational, Games room | 3.2 m x 5.85 m |
| Office | 3.29 m x 2.5 m | |
| Main level | Kitchen | 6.07 m x 2.89 m |
| Family room | 6.07 m x 3.56 m | |
| Dining room | 7.62 m x 4.27 m | |
| Living room | 7.62 m x 4.27 m |
| Features | |||||
|---|---|---|---|---|---|
| Garage | Walk out | Central air conditioning | |||




















































