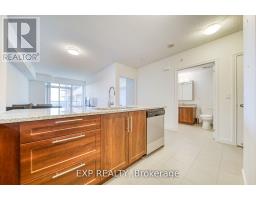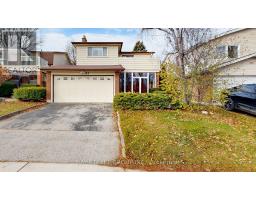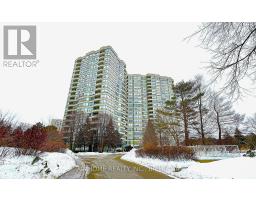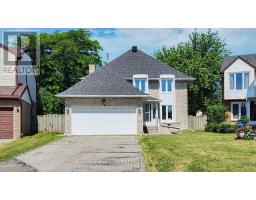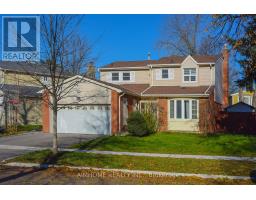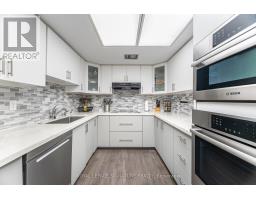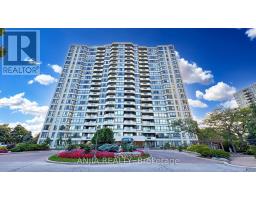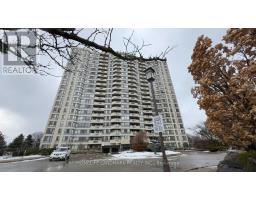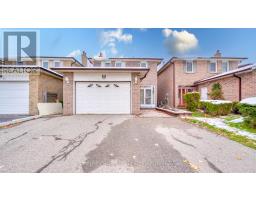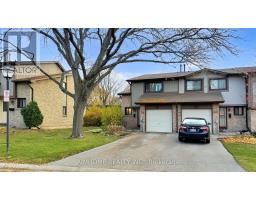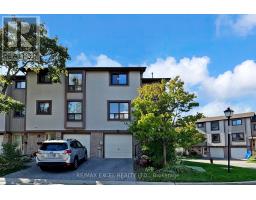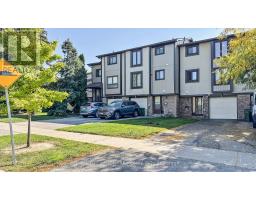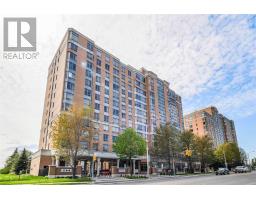12 RELROY COURT E, Toronto (Steeles), Ontario, CA
Address: 12 RELROY COURT E, Toronto (Steeles), Ontario
Summary Report Property
- MKT IDE12435885
- Building TypeHouse
- Property TypeSingle Family
- StatusBuy
- Added19 weeks ago
- Bedrooms4
- Bathrooms4
- Area1500 sq. ft.
- DirectionNo Data
- Added On01 Oct 2025
Property Overview
Welcome to this rare opportunity in Toronto's highly desirable Warden & Steeles neighborhood. 4 Bdr.detached home w/4-bathrooms that combines accessibility with exceptional privacy. Set at the end of a quiet cul-de-sac, this home offers peace and safety. Even more special, the backyard opens directly onto a beautiful park, creating a serene, green backdrop and a natural extension of your living space. Inside, thoughtful upgrades enhance everyday living, including a covered wooden deck overlooking the park and equipped with special lighting, an automated irrigation system, custom-built wood wall unit in basement and a B/I stylish bar, newer windows(2023). The finished basement offers excellent income or in-law suite potential it can be easily converted into a separate apartment with its own private entrance and features a private covered patio leading toward the double-car garage. Additional conveniences include a large driveway that can comfortably fit 4 cars, providing plenty of parking for family and guests. This home is a rare find that balances family-friendly tranquility with urban convenience a property where location truly makes all the difference. Move-in ready, waiting for you. Don't miss this opportunity that offers perfect balance of privacy and city convenience a cul-de-sac retreat with park views, with lots of upgrades, just steps away from schools and walking distance to TTC, shopping malls, few minutes drive to 404 Hwy. (id:51532)
Tags
| Property Summary |
|---|
| Building |
|---|
| Land |
|---|
| Level | Rooms | Dimensions |
|---|---|---|
| Second level | Bedroom | 4.6 m x 3.35 m |
| Bedroom 2 | 3.8 m x 3.7 m | |
| Bedroom 3 | 3.8 m x 3.05 m | |
| Bedroom 4 | 4.25 m x 3.5 m | |
| Basement | Media | 7.7 m x 5.7 m |
| Recreational, Games room | 8.4 m x 3.1 m | |
| Ground level | Living room | 7.25 m x 3.6 m |
| Dining room | 7.25 m x 3.6 m | |
| Family room | 4.45 m x 3.3 m | |
| Kitchen | 3.45 m x 3.1 m |
| Features | |||||
|---|---|---|---|---|---|
| Cul-de-sac | Irregular lot size | Backs on greenbelt | |||
| Conservation/green belt | Carpet Free | Attached Garage | |||
| Garage | Water softener | Alarm System | |||
| Dishwasher | Dryer | Stove | |||
| Washer | Water Treatment | Refrigerator | |||
| Central air conditioning | Fireplace(s) | Separate Heating Controls | |||































