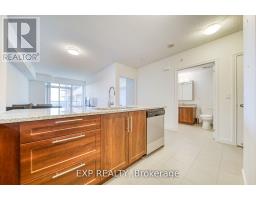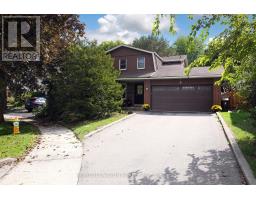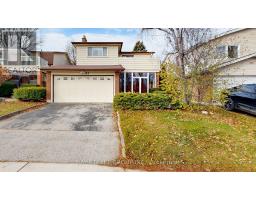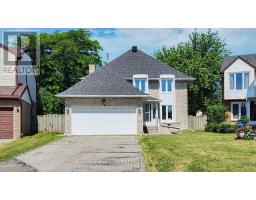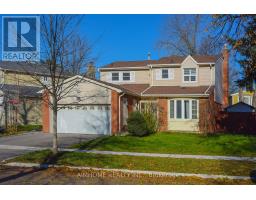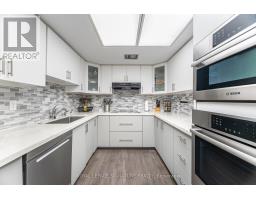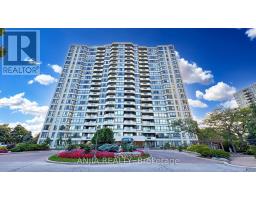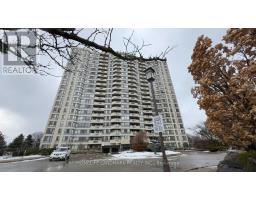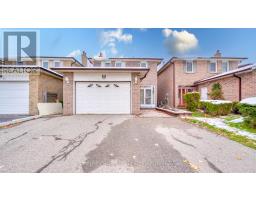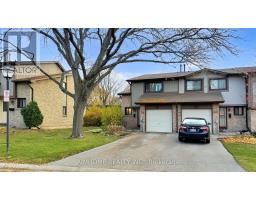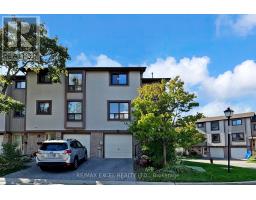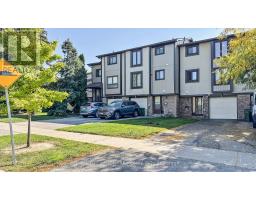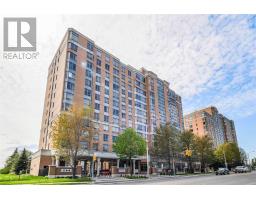404 - 175 BAMBURGH CIRCLE, Toronto (Steeles), Ontario, CA
Address: 404 - 175 BAMBURGH CIRCLE, Toronto (Steeles), Ontario
3 Beds2 Baths1600 sqftStatus: Buy Views : 452
Price
$750,000
Summary Report Property
- MKT IDE12349535
- Building TypeApartment
- Property TypeSingle Family
- StatusBuy
- Added8 weeks ago
- Bedrooms3
- Bathrooms2
- Area1600 sq. ft.
- DirectionNo Data
- Added On03 Nov 2025
Property Overview
Tridel Luxurious Well- Maintained Condo, Rarely Found 1,785 Sq Ft with (3) Parking Spaces & 1 Locker, Clean & Bright, The Unit was Renovated from Ceilings to Floors, leaving no corner Untouched, Quartz Window Sill Ledges Thru-Out, Quartz Kitchen Countertops, Laminate Floors Thru-Out, Custom Made Closet Organizers, Built-In Shelves & Wall Units, Double Sink Vanity In Ensuite, Shower Stalls in 2 Bathrooms, Spacious Den w/Window & French Doors Can be 3rd Bedroom, Lots of Pot Light, Steps To TTC, Supermarkets, Restaurants etc,Close To Hwys, Move-In Condition. **Internet & Cable TV Included in Condo Fee.** (id:51532)
Tags
| Property Summary |
|---|
Property Type
Single Family
Building Type
Apartment
Square Footage
1600 - 1799 sqft
Community Name
Steeles
Title
Condominium/Strata
Parking Type
Underground,Garage
| Building |
|---|
Bedrooms
Above Grade
2
Below Grade
1
Bathrooms
Total
3
Interior Features
Appliances Included
Garage door opener remote(s), Oven - Built-In, Range, Blinds, Cooktop, Dishwasher, Dryer, Oven, Hood Fan, Washer, Refrigerator
Flooring
Ceramic, Laminate
Basement Type
None
Building Features
Features
Balcony, Carpet Free, In suite Laundry
Square Footage
1600 - 1799 sqft
Fire Protection
Security system
Building Amenities
Exercise Centre, Party Room, Visitor Parking, Storage - Locker, Security/Concierge
Structures
Tennis Court, Squash & Raquet Court
Heating & Cooling
Cooling
Central air conditioning
Heating Type
Forced air
Exterior Features
Exterior Finish
Brick, Concrete
Pool Type
Indoor pool
Neighbourhood Features
Community Features
Pets Allowed With Restrictions
Amenities Nearby
Place of Worship, Public Transit
Maintenance or Condo Information
Maintenance Fees
$1479.53 Monthly
Maintenance Fees Include
Heat, Water, Electricity, Cable TV, Common Area Maintenance, Insurance, Parking
Maintenance Management Company
Del Property Mgt - 416-490-8060
Parking
Parking Type
Underground,Garage
Total Parking Spaces
3
| Land |
|---|
Other Property Information
Zoning Description
Residential
| Level | Rooms | Dimensions |
|---|---|---|
| Flat | Foyer | 3.56 m x 3.2 m |
| Living room | 6.76 m x 3.51 m | |
| Dining room | 3.86 m x 3.35 m | |
| Kitchen | 3.2 m x 2.92 m | |
| Eating area | 2.92 m x 2.14 m | |
| Primary Bedroom | 5.49 m x 3.51 m | |
| Bedroom 2 | 5.18 m x 3.51 m | |
| Den | 3.048 m x 2.743 m | |
| Laundry room | 3.048 m x 1.35 m |
| Features | |||||
|---|---|---|---|---|---|
| Balcony | Carpet Free | In suite Laundry | |||
| Underground | Garage | Garage door opener remote(s) | |||
| Oven - Built-In | Range | Blinds | |||
| Cooktop | Dishwasher | Dryer | |||
| Oven | Hood Fan | Washer | |||
| Refrigerator | Central air conditioning | Exercise Centre | |||
| Party Room | Visitor Parking | Storage - Locker | |||
| Security/Concierge | |||||































