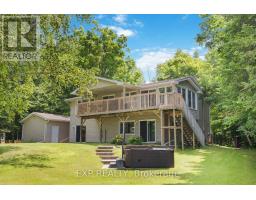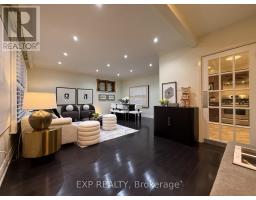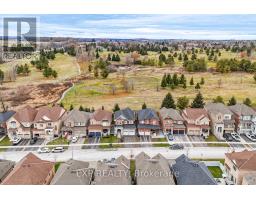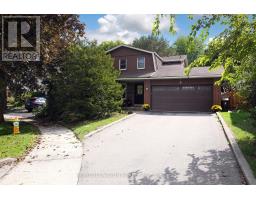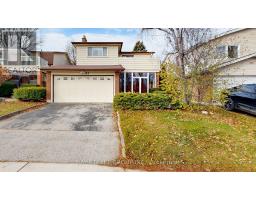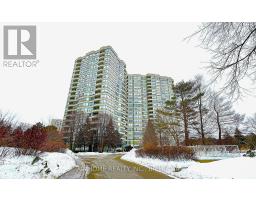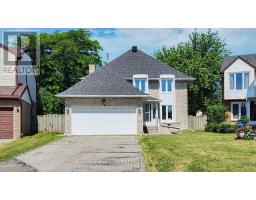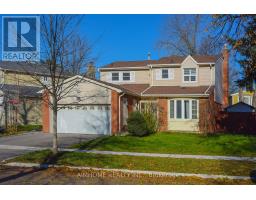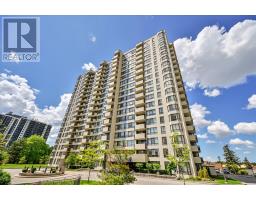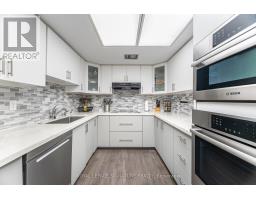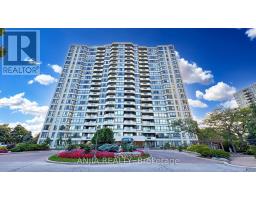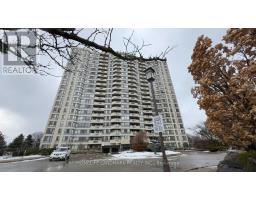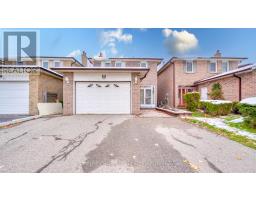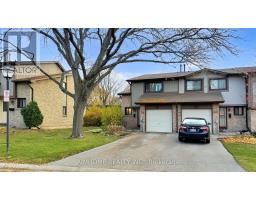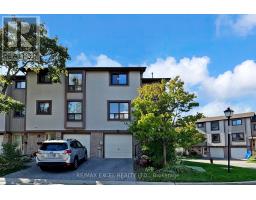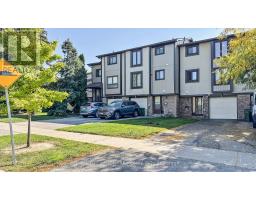707 - 1038 MCNICOLL AVENUE, Toronto (Steeles), Ontario, CA
Address: 707 - 1038 MCNICOLL AVENUE, Toronto (Steeles), Ontario
Summary Report Property
- MKT IDE12444652
- Building TypeApartment
- Property TypeSingle Family
- StatusBuy
- Added8 weeks ago
- Bedrooms1
- Bathrooms1
- Area600 sq. ft.
- DirectionNo Data
- Added On04 Oct 2025
Property Overview
Welcome to Vintage Gardens, a thoughtfully designed 55+ asian-friendly retirement community tailored for independent senior living with style and peace of mind. Suite 707 offers nearly 650 sqft. of bright, open-concept living space with 9 ceilings and a west-facing exposure that fills the unit with beautiful sunset light. This large 1-bedroom suite features a modern kitchen complete with stainless steel appliances, a tile backsplash, under-cabinet valance lighting, and a spacious breakfast bar perfect for everyday dining and entertaining.Designed with accessibility in mind, the unit boasts wider doorways, ample turning space, and a walk-in shower. Enjoy fresh air and sunshine from your open balcony, and the added bonus of an exclusive locker on the same floor for easy access. Safety and convenience are prioritized with an in-unit emergency button that connects directly to on-site management, plus an option to purchase a portable emergency button for added peace of mind.Vintage Gardens offers a range of amenities including a party room, games room, and exercise room. A Chinese restaurant connected to the building makes dine-in or in-suite delivery simple and delicious. 24-hour concierge service and an on-site management office offer daily support, while family visits are made easy with proximity to Hwy 404. Public transit and shopping are just steps away. Parking available for rent from other unit owners if needed.Enjoy independent living in a community designed with your lifestyle in mind. (id:51532)
Tags
| Property Summary |
|---|
| Building |
|---|
| Level | Rooms | Dimensions |
|---|---|---|
| Flat | Living room | 5.61 m x 3.2 m |
| Dining room | 5.61 m x 3.2 m | |
| Kitchen | 2.93 m x 2.95 m | |
| Primary Bedroom | 3.11 m x 3.63 m |
| Features | |||||
|---|---|---|---|---|---|
| Balcony | In suite Laundry | No Garage | |||
| Dishwasher | Dryer | Furniture | |||
| Hood Fan | Stove | Washer | |||
| Window Coverings | Refrigerator | Central air conditioning | |||
| Exercise Centre | Visitor Parking | Recreation Centre | |||
| Party Room | Security/Concierge | Storage - Locker | |||





























