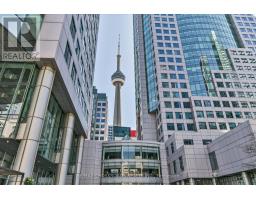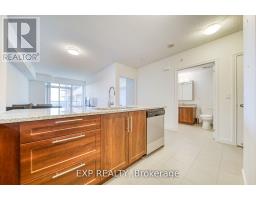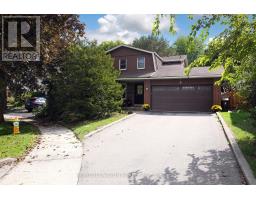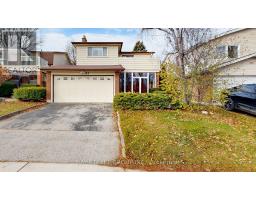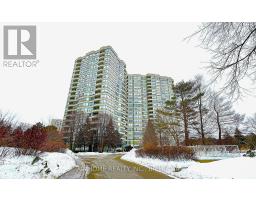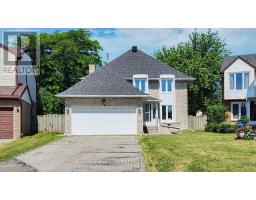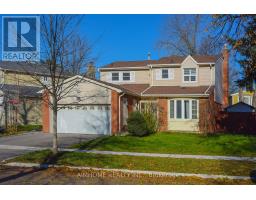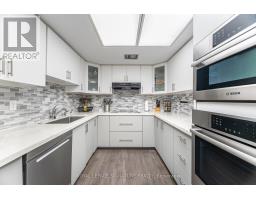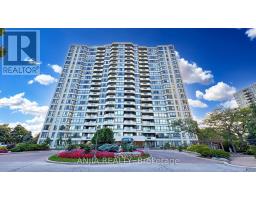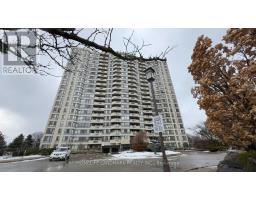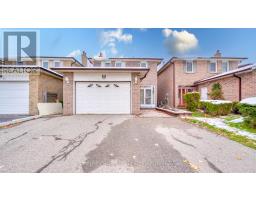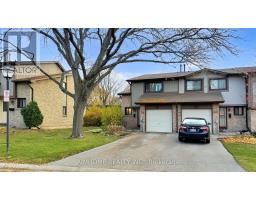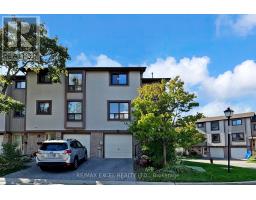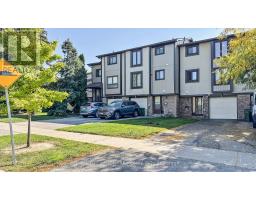604 - 275 BAMBURGH CIRCLE, Toronto (Steeles), Ontario, CA
Address: 604 - 275 BAMBURGH CIRCLE, Toronto (Steeles), Ontario
3 Beds2 Baths1200 sqftStatus: Buy Views : 886
Price
$590,000
Summary Report Property
- MKT IDE12439035
- Building TypeApartment
- Property TypeSingle Family
- StatusBuy
- Added8 weeks ago
- Bedrooms3
- Bathrooms2
- Area1200 sq. ft.
- DirectionNo Data
- Added On03 Oct 2025
Property Overview
Tridel Built "Sky Park" With Superb Amenities! Highly Desirable 2+1 Unit! Sunny South Exposure! Bright & Spacious Layout! Split Bedrms Floor Plan! 2 Walkout To Balcony Overlook Garden & Pool! Updated Unit With Nicely Finished Engineered Hardwood Floor Through-out, Ceramic Tile In Kit & Bath! Eat-In Kitchen With Hollywood Ceiling! 24 Hr Gated Security, All-Inclusive Condo Fee(Includes Cable). Excellent Facilities Includes Indoor/Outdoor Pools, Tennis/Racquet, Sauna, Gym, Ping-Pong, Billiard. Great For Families. Great School Dist. Close To All Amenities. Steps To Parks, TTC, Library, Restaurants. Private Entrance To Plaza. (id:51532)
Tags
| Property Summary |
|---|
Property Type
Single Family
Building Type
Apartment
Square Footage
1200 - 1399 sqft
Community Name
Steeles
Title
Condominium/Strata
Parking Type
Underground,Garage
| Building |
|---|
Bedrooms
Above Grade
2
Below Grade
1
Bathrooms
Total
3
Interior Features
Appliances Included
Dishwasher, Dryer, Stove, Washer, Window Coverings, Refrigerator
Flooring
Hardwood, Ceramic
Building Features
Features
Balcony, Carpet Free, In suite Laundry
Square Footage
1200 - 1399 sqft
Building Amenities
Exercise Centre, Party Room, Storage - Locker, Security/Concierge
Structures
Squash & Raquet Court, Tennis Court
Heating & Cooling
Cooling
Central air conditioning
Heating Type
Heat Pump
Exterior Features
Exterior Finish
Concrete
Pool Type
Indoor pool, Outdoor pool
Neighbourhood Features
Community Features
Pet Restrictions
Maintenance or Condo Information
Maintenance Fees
$1333.63 Monthly
Maintenance Fees Include
Common Area Maintenance, Parking, Cable TV, Water, Electricity, Heat, Insurance
Maintenance Management Company
Del Property Management
Parking
Parking Type
Underground,Garage
Total Parking Spaces
1
| Land |
|---|
Other Property Information
Zoning Description
Residential
| Level | Rooms | Dimensions |
|---|---|---|
| Flat | Living room | 4.75 m x 3.65 m |
| Dining room | 5.1 m x 3.8 m | |
| Kitchen | 3.66 m x 3.66 m | |
| Primary Bedroom | 5.5 m x 3.5 m | |
| Bedroom 2 | 5.2 m x 3.4 m | |
| Solarium | 3.65 m x 3.05 m | |
| Laundry room | 3.5 m x 2.8 m |
| Features | |||||
|---|---|---|---|---|---|
| Balcony | Carpet Free | In suite Laundry | |||
| Underground | Garage | Dishwasher | |||
| Dryer | Stove | Washer | |||
| Window Coverings | Refrigerator | Central air conditioning | |||
| Exercise Centre | Party Room | Storage - Locker | |||
| Security/Concierge | |||||


































