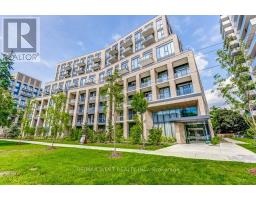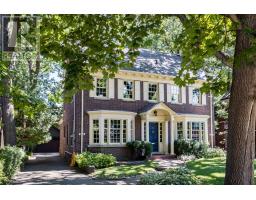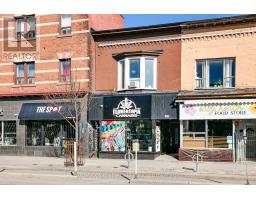726 INDIAN ROAD, Toronto W02, Ontario, CA
Address: 726 INDIAN ROAD, Toronto W02, Ontario
Summary Report Property
- MKT IDW8391232
- Building TypeHouse
- Property TypeSingle Family
- StatusBuy
- Added18 weeks ago
- Bedrooms6
- Bathrooms3
- Area0 sq. ft.
- DirectionNo Data
- Added On17 Jul 2024
Property Overview
Welcome to 726 Indian Road! A fabulous opportunity to purchase one of the original Grand Dames in the coveted High Park North community! This beautiful family home has been lovingly maintained by the same family for over 60 years. Some notable features include 6 bedrooms, 3 bathrooms, wood trim, high ceilings, tall baseboards and pocket & French doors. Spacious eat-in kitchen has stainless steel appliances and walk-out to sun room & rear gardens. Separate side entrance to lower level for additional living and storage space. Double detached garage via laneway access with the possibility of a laneway home. This home is conveniently located steps to the subway, shopping, trendy cafes, excellent schools and High Park. This beauty wont last long! (id:51532)
Tags
| Property Summary |
|---|
| Building |
|---|
| Level | Rooms | Dimensions |
|---|---|---|
| Second level | Primary Bedroom | 4.15 m x 3.02 m |
| Bedroom | 3.33 m x 3.06 m | |
| Bedroom | 3.5 m x 3.35 m | |
| Bedroom | 2.77 m x 2.22 m | |
| Third level | Bedroom | 3.98 m x 3.46 m |
| Bedroom | 3.85 m x 3.46 m | |
| Lower level | Recreational, Games room | 6.5 m x 5.99 m |
| Laundry room | 4.37 m x 2.55 m | |
| Main level | Living room | 4.2 m x 3.49 m |
| Dining room | 4.1 m x 3.16 m | |
| Sunroom | 2.86 m x 2.69 m | |
| Kitchen | 4.81 m x 3.23 m |
| Features | |||||
|---|---|---|---|---|---|
| Lane | Detached Garage | Dryer | |||
| Refrigerator | Stove | Washer | |||
| Separate entrance | Central air conditioning | ||||
















































