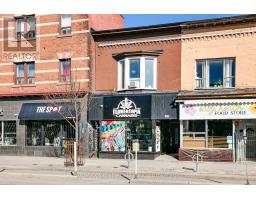72 BABY POINT CRESCENT, Toronto W02, Ontario, CA
Address: 72 BABY POINT CRESCENT, Toronto W02, Ontario
Summary Report Property
- MKT IDW9250825
- Building TypeHouse
- Property TypeSingle Family
- StatusBuy
- Added14 weeks ago
- Bedrooms5
- Bathrooms4
- Area0 sq. ft.
- DirectionNo Data
- Added On12 Aug 2024
Property Overview
Exquisite Georgian in sought after upscale Baby Point community where the residents enjoy quiet tree lined streets and access to a private club house and private tennis courts. This 3 storey residence has 5 bedrooms and 4 baths, offering 3,527 sq ft of luxurious living above ground. An expansive two story addition seamlessly integrates modern amenities with the homes traditional elegance. A renovated family sized kitchen has newer Pro Style appliances (6 years)and overlooks a dramatic family rm with 10ft ceilings and a floor to ceiling bay window. Primary bedroom is like a sanctuary with vaulted ceilings, 6 pc ensuite and a separate dressing room.Just steps the the Humber River and its parklands and trails.Convenient access to Bloor West Village shops, restaurants and subway. (id:51532)
Tags
| Property Summary |
|---|
| Building |
|---|
| Level | Rooms | Dimensions |
|---|---|---|
| Second level | Primary Bedroom | 5.61 m x 4.06 m |
| Bedroom 2 | 3.84 m x 3.28 m | |
| Bedroom 3 | 3.89 m x 3.58 m | |
| Third level | Bedroom 5 | 3.9 m x 2.44 m |
| Bedroom 4 | 4.16 m x 4.06 m | |
| Basement | Recreational, Games room | 8.13 m x 3.61 m |
| Main level | Living room | 6.32 m x 4.04 m |
| Dining room | 5.38 m x 3.74 m | |
| Kitchen | 4.7 m x 3 m | |
| Eating area | 4.06 m x 2.5 m | |
| Family room | 8.36 m x 4.04 m |
| Features | |||||
|---|---|---|---|---|---|
| Wooded area | Detached Garage | Dishwasher | |||
| Dryer | Garage door opener | Refrigerator | |||
| Stove | Washer | Whirlpool | |||
| Central air conditioning | |||||












































