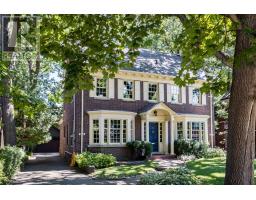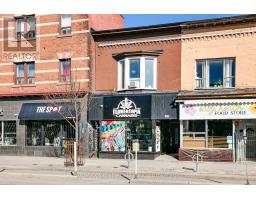1101 DUPONT STREET S, Toronto W02, Ontario, CA
Address: 1101 DUPONT STREET S, Toronto W02, Ontario
Summary Report Property
- MKT IDW9246672
- Building TypeRow / Townhouse
- Property TypeSingle Family
- StatusBuy
- Added14 weeks ago
- Bedrooms4
- Bathrooms3
- Area0 sq. ft.
- DirectionNo Data
- Added On11 Aug 2024
Property Overview
Experience urban tranquility at its finest with this exceptional semi-like freehold townhome nestled in the Dovercourt-Emerson-Junction area. Step into modern elegance featuring a sleek kitchen, generously sized bedrooms, and a third-floor retreat with a luxurious ensuite including the jacuzzi bathtub and expansive rooftop deck offering breathtaking city views. This home boasts an expansive, open concept, split level main floor with large bright living room, ringed in elegant crown moulding with a fireplace. Lots of sun & natural light from the many large windows on every floor. Complete with a built-in double garage with direct access from inside the house, sunlit patio backyard, and no maintenance fees - yes NO FEEs, this residence combines convenience with comfort in a coveted urban setting. Perfectly located near TTC, schools, parks, and vibrant Bloor Street, seize the opportunity to embrace sophisticated urban living at its best. (id:51532)
Tags
| Property Summary |
|---|
| Building |
|---|
| Land |
|---|
| Level | Rooms | Dimensions |
|---|---|---|
| Second level | Bedroom 2 | 5.3 m x 5.31 m |
| Bedroom 3 | 5.3 m x 5.31 m | |
| Third level | Primary Bedroom | 11.03 m x 5.31 m |
| Basement | Laundry room | 2 m x 1 m |
| Flat | Kitchen | 4.85 m x 5.31 m |
| Lower level | Bedroom 4 | 5.31 m x 6.18 m |
| Main level | Living room | 3.45 m x 5.31 m |
| Dining room | 4.85 m x 5.31 m |
| Features | |||||
|---|---|---|---|---|---|
| Irregular lot size | Flat site | Garage | |||
| Central Vacuum | Water Heater | Dishwasher | |||
| Dryer | Jacuzzi | Range | |||
| Refrigerator | Washer | Central air conditioning | |||
| Ventilation system | Fireplace(s) | ||||


























































