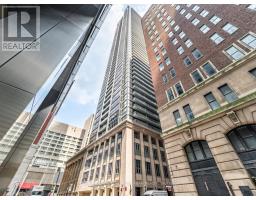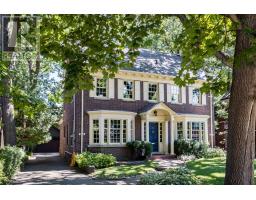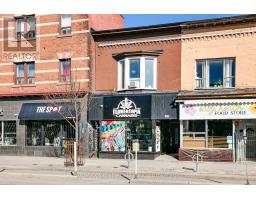344 - 1100 LANSDOWNE AVENUE, Toronto W02, Ontario, CA
Address: 344 - 1100 LANSDOWNE AVENUE, Toronto W02, Ontario
Summary Report Property
- MKT IDW9231781
- Building TypeApartment
- Property TypeSingle Family
- StatusBuy
- Added14 weeks ago
- Bedrooms2
- Bathrooms2
- Area0 sq. ft.
- DirectionNo Data
- Added On11 Aug 2024
Property Overview
Experience unparalleled loft living in the West End's most distinctive and sought-after building: The Foundry Lofts! This exceptional2-bedroom, 2-bathroom hard loft conversion masterfully combines industrial charm with modern luxury across two spacious levels. Spanning approximately 1,145 sq. ft., this unit features stunning exposed brick and ductwork. And a rarely offered 2 side by side parking with your own private garage door for privacy and added space. The open-concept main floor is designed for both comfort and style, showcasing impressive living room ceilings. Enjoy arched panoramic windows, a sunlit 16,000 sq. ft. atrium with Wi-Fi, and a year-round comfortable environment. You'll be just steps away from Balzac's Coffee, Century Park Tavern, and nearby parks, including a children's playground and dog park. Explore the vibrant Geary Ave. scene with Blood Bros. Craft Beer and Parallel Restaurant, or shop at Corso Italia on St. Clair Ave. W. **** EXTRAS **** Building Amenities Include Party Room, Fitness Room, Screening Room, and Ample Visitor Parking. Steps to Playground, Parks, Shopping, Coffee Shop, Restaurants, Transit and All This Trendy Area Has to Offer. (id:51532)
Tags
| Property Summary |
|---|
| Building |
|---|
| Level | Rooms | Dimensions |
|---|---|---|
| Main level | Kitchen | 2.74 m x 2.72 m |
| Dining room | 5.79 m x 6.2 m | |
| Living room | 5.79 m x 6.2 m | |
| Upper Level | Primary Bedroom | 4.7 m x 3 m |
| Bedroom 2 | 3 m x 3.53 m |
| Features | |||||
|---|---|---|---|---|---|
| Carpet Free | In suite Laundry | Dishwasher | |||
| Dryer | Microwave | Refrigerator | |||
| Stove | Washer | Whirlpool | |||
| Window Coverings | Central air conditioning | ||||


























































