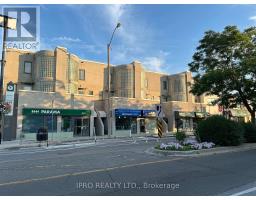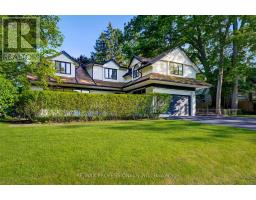7 BENTLEY DRIVE, Toronto W07, Ontario, CA
Address: 7 BENTLEY DRIVE, Toronto W07, Ontario
Summary Report Property
- MKT IDW9043156
- Building TypeHouse
- Property TypeSingle Family
- StatusBuy
- Added3 weeks ago
- Bedrooms2
- Bathrooms2
- Area0 sq. ft.
- DirectionNo Data
- Added On17 Jul 2024
Property Overview
Location, Location, Location! Amazing Opportunity to Build Your Dream Home. Attention Builders, Developers, Investors, and End Users! Discover prime opportunity in the coveted Stonegate-Queensway area. Ready for immediate construction with building permits, this property boasts a stunning modern/contemporary design with one of the highest FSI and highest exterior main wall height variance approved by the Committee of Adjustment in the area, offering over 3,680 sq ft of living space (5 br + 6 wr). Located on a prestigious street where homes exceed $3 m, this design promises one of the best houses in the neighborhood. Enjoy the benefits of high ceilings, open-concept layout, and spacious living areas. Steps away from top-rated schools, parks, shopping, dining, and access to TTC, GO stations, and highways. Permits and architectural plans included. Don't miss this exceptional opportunity! **** EXTRAS **** The Property Is Sold As-Is. No Warranties By The Seller. (id:51532)
Tags
| Property Summary |
|---|
| Building |
|---|
| Land |
|---|
| Level | Rooms | Dimensions |
|---|---|---|
| Second level | Primary Bedroom | 3.26 m x 3.23 m |
| Bedroom 2 | 3.08 m x 4.18 m | |
| Bathroom | 2.51 m x 2.51 m | |
| Basement | Recreational, Games room | 7.07 m x 6.68 m |
| Laundry room | 3.01 m x 3.01 m | |
| Ground level | Dining room | 3.56 m x 3.23 m |
| Kitchen | 4.05 m x 2.35 m | |
| Bathroom | 1.82 m x 1.5 m |
| Features | |||||
|---|---|---|---|---|---|
| Detached Garage | Dryer | Refrigerator | |||
| Washer | Central air conditioning | ||||







































