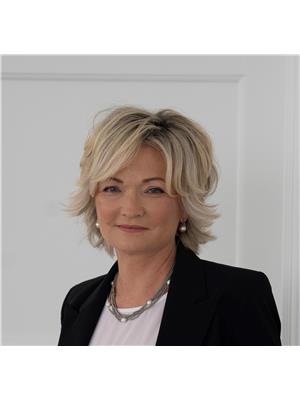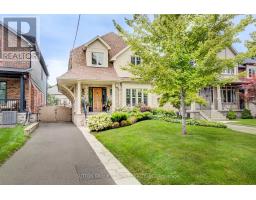101 - 9 BURNHAMTHORPE CRESCENT, Toronto W08, Ontario, CA
Address: 101 - 9 BURNHAMTHORPE CRESCENT, Toronto W08, Ontario
Summary Report Property
- MKT IDW9030861
- Building TypeApartment
- Property TypeSingle Family
- StatusBuy
- Added19 weeks ago
- Bedrooms2
- Bathrooms3
- Area0 sq. ft.
- DirectionNo Data
- Added On10 Jul 2024
Property Overview
**St. Andrew On The Green - Exceptional Mid-Rise Building Overlooking Islington Golf Course!** Spectacular Two-Level Garden Town With Fabulous Patio - A Rare Find! A Perfect Place To Relax And Enjoy A Glass Of Wine Or Invite Friends For A BBQ! Unobstructed Golf Course Views From Every Room! Amazing Space & Flow - 1655 Sq. Ft.! 10' Ceilings, Crown Moldings, Stainless Appliances - Wood Floors Throughout! Ample In-Suite Storage - 4 Walk-In Closets, All With Built-In Organizers! Both Bedrooms Have Walk-Outs To A Large, Double Balcony Overlooking The 8th Green! Living Room & Kitchen Walk-Out To A Large Private Garden Terrace With Gas Line For BBQ & A Hose Bib For Gardening! 2 Parking Spaces Across From Elevator! Locker Included! 24 Hr Concierge Service! Upgrades Galore! Wonderful Spa-Like Amenities Including 2 Guest Suites, Indoor Salt Water Pool W/Hot Tub, Exercise Room, Fabulous Party Room With BBQ! Walk To Subway! Minutes To Airport! **** EXTRAS **** Stainless Appl: Halo Cooktop Stove, Fridge, B/I DW, Micro/Fumehood; Washer/Dryer; \"Hunter Douglas\" Blinds W/Remotes; Brkfst Rm W/Custom Wall Panel; B/I Custom Headboard In Prim Bdrm; 4 Walk-In Closets W/B/I Organizers; Gas & Water On Patio (id:51532)
Tags
| Property Summary |
|---|
| Building |
|---|
| Level | Rooms | Dimensions |
|---|---|---|
| Main level | Foyer | 3.02 m x 1.67 m |
| Living room | 8.67 m x 3.84 m | |
| Dining room | 8.67 m x 2 m | |
| Kitchen | 3.73 m x 2.79 m | |
| Eating area | 2.89 m x 2.89 m | |
| Upper Level | Primary Bedroom | 3.7 m x 3.78 m |
| Bedroom 2 | 3.03 m x 3.76 m | |
| Laundry room | 1.73 m x 1.56 m |
| Features | |||||
|---|---|---|---|---|---|
| In suite Laundry | Underground | Central air conditioning | |||
| Car Wash | Party Room | Visitor Parking | |||
| Storage - Locker | |||||
























































