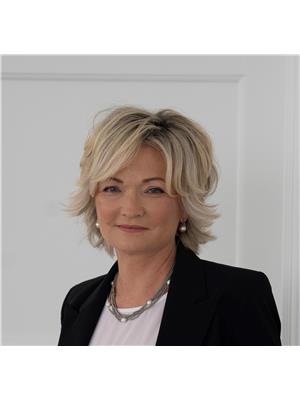64 PRINCETON ROAD, Toronto, Ontario, CA
Address: 64 PRINCETON ROAD, Toronto, Ontario
4 Beds4 Baths0 sqftStatus: Buy Views : 281
Price
$2,598,000
Summary Report Property
- MKT IDW9260625
- Building TypeHouse
- Property TypeSingle Family
- StatusBuy
- Added13 weeks ago
- Bedrooms4
- Bathrooms4
- Area0 sq. ft.
- DirectionNo Data
- Added On19 Aug 2024
Property Overview
** Stunning Kingsway Charmer ** Fabulous Family Home On Prestigious, Child-Friendly Street! Custom Rebuild With Many Recent Quality Renos - Thousands $$ Spent! Gorgeous Kitchen Combined With Family Room, Featuring A Gas Fireplace, Built-In Wall Unit, Walk-Out To The Superb Deck And Beautiful Gardens! Newly Landscaped Private Garden Oasis - Sunny, West Exposure! 2-Piece Powder Room On Main Level! Luxurious Principal Bedroom Retreat With Juliette Balcony And Lavish 5-Piece Ensuite Bath! High Ceilings, Hardwood Floors, California Shutters - Quality Millwork Throughout! Walk To Lambton Kingsway School, Kingsway Shops And Bistros, Parks And Subway! **** EXTRAS **** Landscaping W/Stone Work ('21), New Deck ('24) (id:51532)
Tags
| Property Summary |
|---|
Property Type
Single Family
Building Type
House
Storeys
2
Community Name
Kingsway South
Title
Freehold
Land Size
35 x 120 FT
Parking Type
Detached Garage
| Building |
|---|
Bedrooms
Above Grade
4
Bathrooms
Total
4
Partial
1
Interior Features
Appliances Included
Central Vacuum, Dryer, Refrigerator, Stove, Washer
Flooring
Hardwood, Carpeted, Ceramic
Basement Type
N/A (Finished)
Building Features
Foundation Type
Concrete
Style
Detached
Heating & Cooling
Cooling
Central air conditioning
Heating Type
Forced air
Utilities
Utility Sewer
Sanitary sewer
Water
Municipal water
Exterior Features
Exterior Finish
Stucco, Stone
Parking
Parking Type
Detached Garage
Total Parking Spaces
4
| Level | Rooms | Dimensions |
|---|---|---|
| Second level | Primary Bedroom | 4.62 m x 4.14 m |
| Bedroom 2 | 4.27 m x 3.05 m | |
| Bedroom 3 | 3.1 m x 3.05 m | |
| Bedroom 4 | 3.96 m x 3.35 m | |
| Basement | Recreational, Games room | 7.26 m x 5 m |
| Laundry room | 2.82 m x 2.62 m | |
| Ground level | Living room | 4.27 m x 3.84 m |
| Dining room | 3.84 m x 2 m | |
| Kitchen | 5.94 m x 2.74 m | |
| Family room | 4.8 m x 4.22 m |
| Features | |||||
|---|---|---|---|---|---|
| Detached Garage | Central Vacuum | Dryer | |||
| Refrigerator | Stove | Washer | |||
| Central air conditioning | |||||

















































