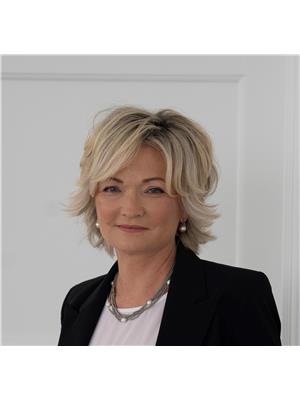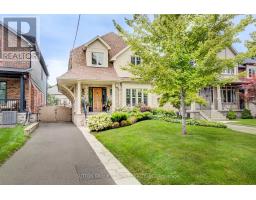404 - 30 OLD MILL ROAD, Toronto, Ontario, CA
Address: 404 - 30 OLD MILL ROAD, Toronto, Ontario
3 Beds3 Baths0 sqftStatus: Buy Views : 319
Price
$1,949,000
Summary Report Property
- MKT IDW9258447
- Building TypeApartment
- Property TypeSingle Family
- StatusBuy
- Added14 weeks ago
- Bedrooms3
- Bathrooms3
- Area0 sq. ft.
- DirectionNo Data
- Added On16 Aug 2024
Property Overview
**Iconic 'Riverhouse' At Old Mill - Exceptional Luxury Building On The Banks Of The Humber River** Stunning Suite With Breathtaking, Panoramic Park & River Views From Every Window! 2 Bedrooms + Den, Hardwood Floors - Popular Split Bedroom Plan! Fabulous Space And Flow - Over 1600 Sq. Ft.! Relax And Enjoy Your Large Balcony While Listening To The Soothing Sounds Of The Humber River - Savor The Serene Treed Vistas! Amazing Building With Wonderful Spa-Like Amenities! 24 Hour Concierge Service! Steps To The Old Mill Inn & Spa, Parks And Subway! Minutes To The Airport! **** EXTRAS **** One Owned Locker & Parking Spot (id:51532)
Tags
| Property Summary |
|---|
Property Type
Single Family
Building Type
Apartment
Community Name
Kingsway South
Title
Condominium/Strata
Parking Type
Underground
| Building |
|---|
Bedrooms
Above Grade
2
Below Grade
1
Bathrooms
Total
3
Partial
1
Interior Features
Appliances Included
Cooktop, Dryer, Oven, Refrigerator, Washer, Whirlpool, Window Coverings
Flooring
Marble, Hardwood
Building Features
Features
Wooded area, Balcony, Carpet Free, In suite Laundry
Fire Protection
Alarm system
Building Amenities
Security/Concierge, Exercise Centre, Sauna, Party Room, Fireplace(s), Storage - Locker
Heating & Cooling
Cooling
Central air conditioning
Heating Type
Forced air
Exterior Features
Exterior Finish
Brick
Pool Type
Indoor pool
Neighbourhood Features
Community Features
Pet Restrictions
Amenities Nearby
Park, Public Transit
Maintenance or Condo Information
Maintenance Fees
$1666.71 Monthly
Maintenance Fees Include
Parking, Insurance, Heat, Cable TV, Water, Common Area Maintenance
Maintenance Management Company
Crossbridge - (416 )604-2194
Parking
Parking Type
Underground
Total Parking Spaces
1
| Level | Rooms | Dimensions |
|---|---|---|
| Flat | Foyer | 2.08 m x 2.02 m |
| Living room | 3.81 m x 6.86 m | |
| Dining room | 3.81 m x 6.86 m | |
| Kitchen | 3.44 m x 2.47 m | |
| Eating area | 2.01 m x 2.47 m | |
| Den | 3.6 m x 2.56 m | |
| Primary Bedroom | 4.54 m x 4 m | |
| Bedroom 2 | 3.75 m x 3.16 m |
| Features | |||||
|---|---|---|---|---|---|
| Wooded area | Balcony | Carpet Free | |||
| In suite Laundry | Underground | Cooktop | |||
| Dryer | Oven | Refrigerator | |||
| Washer | Whirlpool | Window Coverings | |||
| Central air conditioning | Security/Concierge | Exercise Centre | |||
| Sauna | Party Room | Fireplace(s) | |||
| Storage - Locker | |||||











































