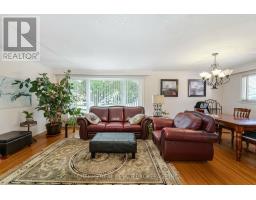132 MAPLE BRANCH PATH, Toronto W09, Ontario, CA
Address: 132 MAPLE BRANCH PATH, Toronto W09, Ontario
Summary Report Property
- MKT IDW9019387
- Building TypeRow / Townhouse
- Property TypeSingle Family
- StatusBuy
- Added18 weeks ago
- Bedrooms3
- Bathrooms3
- Area0 sq. ft.
- DirectionNo Data
- Added On14 Jul 2024
Property Overview
This rare, spacious corner unit townhome is located in a quiet, tucked-away neighborhood. The desirable end unit features a remodeled kitchen, hardwood floors, pot lights, and many upgrades. The large main floor includes a gas fireplace, three bedrooms with a master ensuite, and three bathrooms. The lower level offers a media/family room or potential fourth bedroom with a second fireplace and walkout to a landscaped private patio. Conveniently located five minutes from the new Costco, with easy access to TTC (one bus to the subway), highways, and the airport. Features include California shutter window coverings (2016), new windows (2016), stainless steel appliances (2019), washer and dryer (2019), central air conditioning & a new furnace (2019), and a new hot water tank (2020). **** EXTRAS **** Maintenance Fees Incl Bell unlimited 1.5G Fibe Internet & Fibe TV(Retail Value $288/mo.) (id:51532)
Tags
| Property Summary |
|---|
| Building |
|---|
| Level | Rooms | Dimensions |
|---|---|---|
| Second level | Bedroom | 4.5 m x 2.8 m |
| Third level | Bedroom | 3.45 m x 2.9 m |
| Other | Living room | 5.95 m x 3.68 m |
| Dining room | 4.35 m x 2.68 m | |
| Kitchen | 4.43 m x 3.5 m | |
| Primary Bedroom | 6.21 m x 3.9 m | |
| Family room | 5.85 m x 4.19 m |
| Features | |||||
|---|---|---|---|---|---|
| Attached Garage | Dishwasher | Dryer | |||
| Microwave | Refrigerator | Stove | |||
| Washer | Window Coverings | Walk out | |||
| Central air conditioning | |||||





































