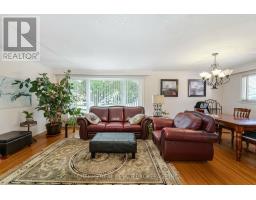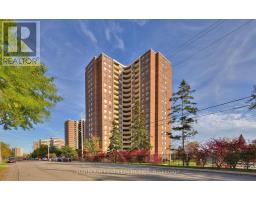2310 - 2000 ISLINGTON AVENUE, Toronto W09, Ontario, CA
Address: 2310 - 2000 ISLINGTON AVENUE, Toronto W09, Ontario
Summary Report Property
- MKT IDW9249203
- Building TypeApartment
- Property TypeSingle Family
- StatusBuy
- Added14 weeks ago
- Bedrooms3
- Bathrooms2
- Area0 sq. ft.
- DirectionNo Data
- Added On12 Aug 2024
Property Overview
Experience modern living in this beautifully renovated 3 bed, 2 bath unique Condo Apartment. Situated on 9 acres of land professionally landscaped and best amenities in city! 1882 sq feet, featuring a balcony, ensuite, laundry and storage room. 2 parking spaces and locker (P2). Bright and elegant open concept. Floor to ceiling windows. Hardwood floor throughout adding warmth and elegance to the space. Chef's dream kitchen with marble counters and backsplash, SS appliances, pot lights. Spacious living room with walk out to balcony to enjoy breathtaking views of the city skyline. Master bedroom offers a serene retreat with 4 piece ensuite bath, wall to wall windows and walk in closet. Close to shopping, major hwys, and public transit. 7 min to airport. 24 hr gated security ensuring safe and secure environment. Don't miss out on this luxury living. **** EXTRAS **** Washer, dryer, all ELFS, all window coverings, SS fridge, BI dishwasher, BI ovens (2) (id:51532)
Tags
| Property Summary |
|---|
| Building |
|---|
| Land |
|---|
| Level | Rooms | Dimensions |
|---|---|---|
| Main level | Kitchen | 4 m x 3 m |
| Dining room | 4.35 m x 3.5 m | |
| Living room | 6.85 m x 5.4 m | |
| Bedroom | 5.6 m x 3.7 m | |
| Bedroom 2 | 6 m x 4.9 m | |
| Bathroom | 2 m x 2 m | |
| Bathroom | 2 m x 2 m | |
| Bedroom 3 | 3.9 m x 3.1 m |
| Features | |||||
|---|---|---|---|---|---|
| Balcony | Underground | Central air conditioning | |||
| Security/Concierge | Exercise Centre | Recreation Centre | |||
| Storage - Locker | |||||






















































