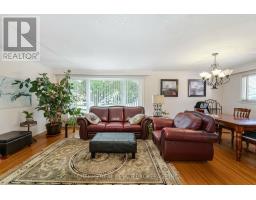2011 - 61 RICHVIEW ROAD, Toronto W09, Ontario, CA
Address: 2011 - 61 RICHVIEW ROAD, Toronto W09, Ontario
Summary Report Property
- MKT IDW8353204
- Building TypeApartment
- Property TypeSingle Family
- StatusBuy
- Added19 weeks ago
- Bedrooms4
- Bathrooms2
- Area0 sq. ft.
- DirectionNo Data
- Added On11 Jul 2024
Property Overview
Welcome To Top of the Humber Condos, Rare 3+1 Bedrooms With 2 Bathrooms, Airy Open-Concept Flooded With Natural Light Streaming In Through Large Windows. Enjoy The Views While Relaxing By The Balcony. The Layout Offers 3 Generously Sized Bedrooms Plus Den/Solarium and 2 Bathrooms. Designed To Provide Comfort And Tranquility. Primary Bedroom Offers Ample Closet Space and 4 Piece Ensuite Bath. The Kitchen and Breakfast Area Serves As A Casual Dining Area, Perfect For Entertaining Guests Or Enjoying A Quick Breakfast Before Starting Your Day. Enjoy Resort Style Amenities: Recreation Room, Exercise Room, Games Room, Sauna Room, Indoor & Outdoor Pools. Excellent Location, Close To Top Ranked Schools, Shopping, Parks, Hwy# 401 & 427 and Future Eglinton LRT Station. Monthly Maintenance Fee Includes Water, Gas, Cable TV, Hydro, Parking and CAC (id:51532)
Tags
| Property Summary |
|---|
| Building |
|---|
| Level | Rooms | Dimensions |
|---|---|---|
| Flat | Living room | 5.84 m x 5.8 m |
| Dining room | 5.84 m x 5.8 m | |
| Kitchen | 4.58 m x 2.48 m | |
| Primary Bedroom | 4.52 m x 2.75 m | |
| Bedroom 2 | 4.07 m x 3.05 m | |
| Bedroom 3 | 3.85 m x 3.56 m | |
| Sunroom | 2.85 m x 2.16 m | |
| Utility room | 1.81 m x 1.2 m |
| Features | |||||
|---|---|---|---|---|---|
| Balcony | Underground | Dishwasher | |||
| Dryer | Refrigerator | Stove | |||
| Washer | Central air conditioning | Recreation Centre | |||
| Exercise Centre | Storage - Locker | ||||
























