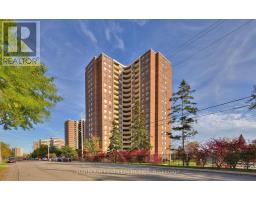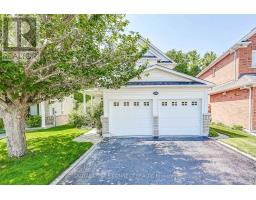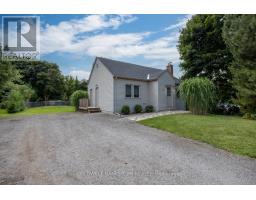24 - 1995 PINEGROVE AVENUE, Pickering, Ontario, CA
Address: 24 - 1995 PINEGROVE AVENUE, Pickering, Ontario
Summary Report Property
- MKT IDE9254713
- Building TypeRow / Townhouse
- Property TypeSingle Family
- StatusBuy
- Added14 weeks ago
- Bedrooms3
- Bathrooms3
- Area0 sq. ft.
- DirectionNo Data
- Added On14 Aug 2024
Property Overview
A Beautifully Renovated Townhome Conveniently Located in The Heart of Pickering, in Desirable Highbush Community. 1577 Sq Ft Per MPAC, Offering Ample Space for Your Family's Enjoyment. This Home Basks in Ample Natural Light & Features 2 Parking Spots (One in the Garage and one on the Driveway). Spacious 3 Bedrooms, And 3 Washrooms. Enjoy The Professionally Finished Walk-Out Basement to Fully Fenced Private Backyard, Perfect for BBQ, Entertaining and Relaxing. Meticulously Designed to Cater to Both Comfort & Style. Open Concept Living and Dining Room, Creating A Seamless Flow. Extensive Pot Lights & LED Light Fixtures. Renovated Chef's Inspired Kitchen With Granite Countertops, and Stainless Steel Appliances, Breakfast Bar, Pendant Lights, Custom Designed Cabinetry. The Second Level Features A Private Primary Bedroom with Spacious Closet And A Lavish 4 Pc Ensuite, Custom Vanity with Quartz Countertop, Designer Mirror and Light Fixtures, A Bathtub/Shower Combination Designed For Ultimate Relaxation. Professionally Finished Walk-Out Basement Offers A Versatile Open-Concept Layout. It Features A Spacious Recreation Room With Laminate Flooring Perfect For Family Gatherings Or A Cozy Movie Night. The Home Has Been Meticulously Maintained And Is In Pristine Condition. This Home Is Within The Catchment Area For Highly-Rated Schools, Including Westcreek Public School, Dunbarton High School, St. Monica Catholic School, St. Mary Catholic Secondary School. Enjoy An Array of Amenities, restaurants, parks, community center, libraries. You're Just A Short Drive To Major Highways. Maintenance fee includes Garbage Collection and Snow Removal. (id:51532)
Tags
| Property Summary |
|---|
| Building |
|---|
| Level | Rooms | Dimensions |
|---|---|---|
| Second level | Primary Bedroom | 4.5 m x 3.97 m |
| Bedroom 2 | 4.37 m x 2.48 m | |
| Bedroom 3 | 4.13 m x 2.53 m | |
| Basement | Recreational, Games room | 5.97 m x 2.41 m |
| Main level | Living room | 5.06 m x 3.05 m |
| Dining room | 5.06 m x 3.05 m | |
| Kitchen | 3.05 m x 2.08 m |
| Features | |||||
|---|---|---|---|---|---|
| Balcony | Carpet Free | Garage | |||
| Dishwasher | Dryer | Range | |||
| Refrigerator | Stove | Washer | |||
| Window Coverings | Walk out | Central air conditioning | |||





























































