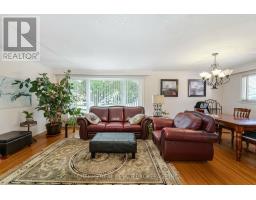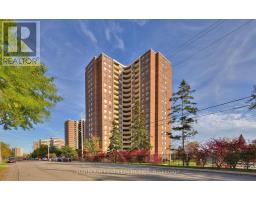36 HARTSDALE DRIVE, Toronto W09, Ontario, CA
Address: 36 HARTSDALE DRIVE, Toronto W09, Ontario
Summary Report Property
- MKT IDW9050415
- Building TypeHouse
- Property TypeSingle Family
- StatusBuy
- Added15 weeks ago
- Bedrooms4
- Bathrooms2
- Area0 sq. ft.
- DirectionNo Data
- Added On11 Aug 2024
Property Overview
Explore this charming & spacious family home in the coveted Richmond Gardens community. Enjoy the neighborhood from the comfort of a sprawling front porch overlooking the 65ft* wide frontage. The main floor features an eat-in kitchen, wood burning fireplace and walk-out to the backyard that complement the large and bright dining & living spaces, perfect for gatherings with friends & loved ones. Four upper level bedrooms and full 4pc bathroom provide all the space needed for a growing family and for the work from home professional. An clear & private backyard provides plenty of space for creating your personal oasis, adding value to this well located property. Steps to Silvercreek Park, the Richview Library and great schools and amenities this property is a must see! Book your showing today! **** EXTRAS **** A/C (2022), HWT (2017) & Furnace (2017), Father Serra, Richview Collegiate School District (id:51532)
Tags
| Property Summary |
|---|
| Building |
|---|
| Land |
|---|
| Level | Rooms | Dimensions |
|---|---|---|
| Lower level | Utility room | 5.18 m x 5.03 m |
| Recreational, Games room | 5.74 m x 3.35 m | |
| Laundry room | 4.24 m x 2.64 m | |
| Main level | Living room | 3.38 m x 4.88 m |
| Kitchen | 2.84 m x 2.82 m | |
| Eating area | 2.82 m x 2.54 m | |
| Dining room | 3.48 m x 3.4 m | |
| Upper Level | Primary Bedroom | 4.47 m x 3.43 m |
| Bedroom 2 | 3.5 m x 3.43 m | |
| Bedroom 3 | 3.43 m x 2.79 m | |
| Bedroom 4 | 2.79 m x 2.44 m |
| Features | |||||
|---|---|---|---|---|---|
| Attached Garage | Dishwasher | Dryer | |||
| Freezer | Refrigerator | Stove | |||
| Washer | Window Coverings | Central air conditioning | |||
























































